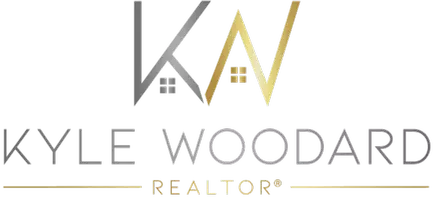
3 Beds
3 Baths
1,750 SqFt
3 Beds
3 Baths
1,750 SqFt
Open House
Sun Nov 02, 2:00pm - 4:00pm
Key Details
Property Type Single Family Home
Sub Type Single Family Residence
Listing Status Active
Purchase Type For Sale
Square Footage 1,750 sqft
Price per Sqft $428
Subdivision River Rest Est Sec 4
MLS Listing ID 3037391
Bedrooms 3
Full Baths 2
Half Baths 1
HOA Fees $75/mo
HOA Y/N Yes
Year Built 1979
Annual Tax Amount $1,890
Lot Size 0.370 Acres
Acres 0.37
Lot Dimensions 127 X 100
Property Sub-Type Single Family Residence
Property Description
Step inside to find a spacious great room with a white brick fireplace as the centerpiece. An updated white kitchen features stainless steel appliances, crisp white cabinetry, and a cozy breakfast area ideal for casual meals. The kitchen flows seamlessly into a formal dining room, perfect for entertaining. A convenient half bath completes the main floor.
Upstairs, you'll find three spacious bedrooms and two full bathrooms, including a serene primary suite designed for relaxation. The primary retreat has a tiled shower and walk-in closet. All can enjoy access to the upper balcony for outdoor living upstairs.
Outside, enjoy a level, fenced backyard that provides both privacy and plenty of space to unwind. The back patio and outdoor living area create the ideal setting for relaxing evenings or weekend gatherings. A two car garage and long driveway offer plenty of parking space. River Rest community amenities include pools, tennis, clubhouse and walking trails along the Harpeth River.
This move-in-ready home combines modern updates with timeless charm—all in one of Franklin's most sought-after communities.
Location
State TN
County Williamson County
Interior
Interior Features Entrance Foyer, Extra Closets, Pantry, Redecorated, Walk-In Closet(s)
Heating Central
Cooling Central Air
Flooring Carpet, Wood, Tile
Fireplaces Number 1
Fireplace Y
Appliance Oven, Electric Range, Refrigerator, Stainless Steel Appliance(s)
Exterior
Garage Spaces 2.0
Utilities Available Water Available
Amenities Available Clubhouse, Park, Playground, Pool, Tennis Court(s)
View Y/N false
Roof Type Shingle
Private Pool false
Building
Lot Description Corner Lot, Cul-De-Sac, Level
Story 2
Sewer Public Sewer
Water Public
Structure Type Aluminum Siding,Brick
New Construction false
Schools
Elementary Schools Grassland Elementary
Middle Schools Grassland Middle School
High Schools Franklin High School
Others
HOA Fee Include Recreation Facilities
Senior Community false
Special Listing Condition Standard

GET MORE INFORMATION

REALTOR® | Lic# 347842






