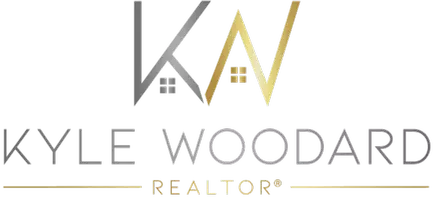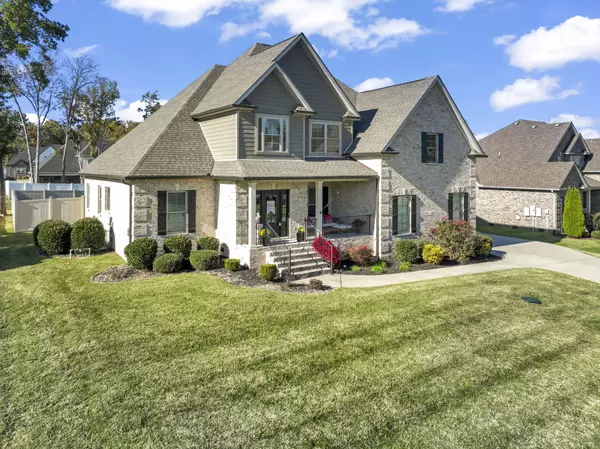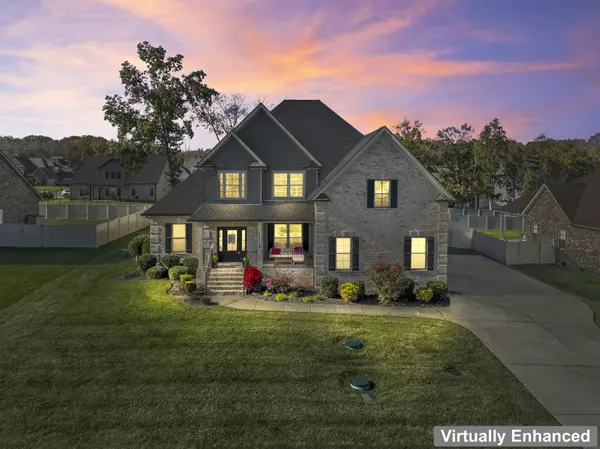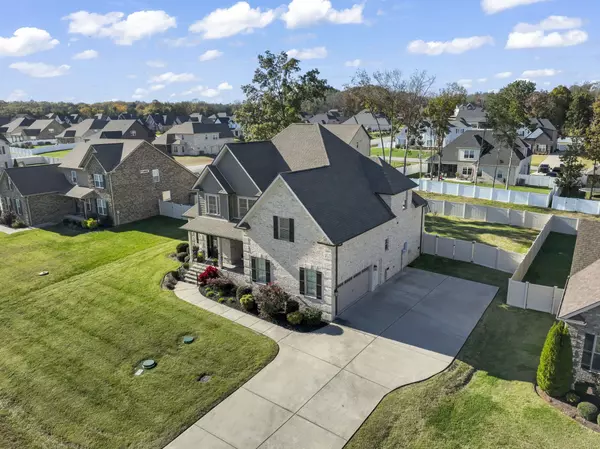
4 Beds
3 Baths
3,379 SqFt
4 Beds
3 Baths
3,379 SqFt
Open House
Sat Nov 15, 1:00pm - 3:00pm
Key Details
Property Type Single Family Home
Sub Type Single Family Residence
Listing Status Active
Purchase Type For Sale
Square Footage 3,379 sqft
Price per Sqft $224
Subdivision Madison Cove Sec 1
MLS Listing ID 3042624
Bedrooms 4
Full Baths 3
HOA Fees $300/ann
HOA Y/N Yes
Year Built 2019
Annual Tax Amount $2,574
Lot Size 0.350 Acres
Acres 0.35
Property Sub-Type Single Family Residence
Property Description
Welcome to this beautifully designed 3,380 sq. ft. home featuring elegant finished wood floors throughout and thoughtful upgrades in every room. The spacious owner's suite offers a luxurious retreat with a custom walk-in closet, electric window coverings, and a spa-inspired bathroom complete with a custom tile shower. Perfect for guests or multi-generational living, a private guest/in-law suite includes its own full bathroom for added comfort and privacy on the main level. The gourmet kitchen is a chef's dream, showcasing granite countertops, a farmhouse sink, and modern appliances, including a refrigerator with a 5-year warranty plus a washer and dryer. Enjoy cozy evenings by the gas-burning fireplace and appreciate the custom lighting that enhances the home's warm and inviting atmosphere. Every bathroom features premium tile showers and stylish finishes, reflecting quality craftsmanship throughout. This home seamlessly combines comfort, style, and functionality--ready for you to move in and make it your own. (See home video link under document section!!)
Location
State TN
County Rutherford County
Rooms
Main Level Bedrooms 2
Interior
Interior Features Built-in Features, Ceiling Fan(s), High Ceilings, In-Law Floorplan, Pantry, Walk-In Closet(s), High Speed Internet
Heating Central
Cooling Central Air
Flooring Wood
Fireplaces Number 1
Fireplace Y
Appliance Built-In Electric Oven, Cooktop, Dishwasher, Dryer, Microwave, Refrigerator, Washer, Smart Appliance(s)
Exterior
Garage Spaces 2.0
Utilities Available Water Available
View Y/N false
Roof Type Shingle
Private Pool false
Building
Story 2
Sewer STEP System
Water Public
Structure Type Hardboard Siding,Brick
New Construction false
Schools
Elementary Schools Wilson Elementary School
Middle Schools Siegel Middle School
High Schools Siegel High School
Others
HOA Fee Include Maintenance Grounds
Senior Community false
Special Listing Condition Standard

GET MORE INFORMATION

REALTOR® | Lic# 347842






