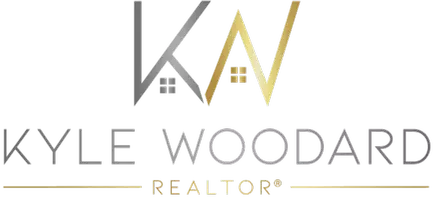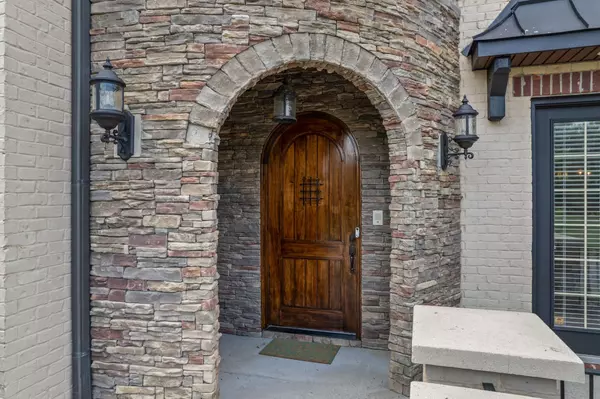3 Beds
3 Baths
3,654 SqFt
3 Beds
3 Baths
3,654 SqFt
Key Details
Property Type Single Family Home
Sub Type Single Family Residence
Listing Status Active
Purchase Type For Sale
Square Footage 3,654 sqft
Price per Sqft $237
Subdivision Fairvue Plantation Ph 17
MLS Listing ID 2901638
Bedrooms 3
Full Baths 2
Half Baths 1
HOA Fees $750/ann
HOA Y/N Yes
Year Built 2008
Annual Tax Amount $3,800
Lot Size 7,405 Sqft
Acres 0.17
Lot Dimensions 52.99 X 128.41 IRR
Property Sub-Type Single Family Residence
Property Description
Fairvue Plantation offers a lifestyle like no other. Once a historic plantation, the area has evolved into a luxury enclave featuring golf course views, custom homes, and a location that's just a quick drive to Nashville, with all the entertainment, dining, and travel access that comes with it.
Inside, you'll find countless updates, including: * NEW HVAC systems * NEW roof * NEW hot water heater * NEW garage door opener * NEW whole-house surge protection, and * NEW professional hardscaping by Curbing Edge.
The exterior boasts lush landscaping, a full irrigation system, and a recently added screened-in porch — the perfect place to unwind without bugs spoiling the moment. Upstairs windows even offer peek-a-boo views of Old Hickory Lake, and you're just steps from pickleball courts and a shaded playground.
This is your chance to own a home that blends pricing, luxury lifestyle, and smart updates — all in one of Middle Tennessee's most sought-after lake and golf communities.
Don't miss this opportunity — tour today and see how far your investment can go with the right rate and the right home.
Location
State TN
County Sumner County
Rooms
Main Level Bedrooms 1
Interior
Interior Features Ceiling Fan(s), Entrance Foyer, Extra Closets, High Ceilings, Open Floorplan, Pantry, Walk-In Closet(s), High Speed Internet
Heating Central, Natural Gas, Zoned
Cooling Central Air, Electric
Flooring Carpet, Wood, Tile
Fireplaces Number 2
Fireplace Y
Appliance Double Oven, Electric Oven, Cooktop, Dishwasher, Disposal, Microwave, Refrigerator
Exterior
Garage Spaces 2.0
Utilities Available Electricity Available, Natural Gas Available, Water Available, Cable Connected
Amenities Available Clubhouse, Dog Park, Fitness Center, Golf Course, Playground, Pool, Sidewalks, Underground Utilities
View Y/N false
Roof Type Shingle
Private Pool false
Building
Lot Description Corner Lot, Level
Story 2
Sewer Public Sewer
Water Public
Structure Type Brick,Aluminum Siding
New Construction false
Schools
Elementary Schools Jack Anderson Elementary
Middle Schools Station Camp Middle School
High Schools Station Camp High School
Others
Senior Community false
Special Listing Condition Standard

GET MORE INFORMATION
REALTOR® | Lic# 347842






