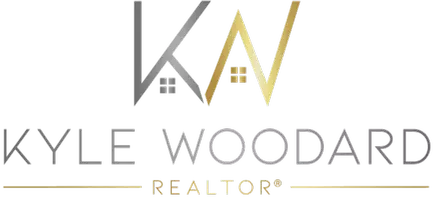5 Beds
6 Baths
4,591 SqFt
5 Beds
6 Baths
4,591 SqFt
Key Details
Property Type Single Family Home
Sub Type Single Family Residence
Listing Status Active
Purchase Type For Sale
Square Footage 4,591 sqft
Price per Sqft $653
Subdivision Primm Farm
MLS Listing ID 2958724
Bedrooms 5
Full Baths 5
Half Baths 1
HOA Fees $1,500/ann
HOA Y/N Yes
Year Built 2025
Annual Tax Amount $3,119
Lot Size 0.540 Acres
Acres 0.54
Lot Dimensions 130 X 181
Property Sub-Type Single Family Residence
Property Description
Step inside to discover an expansive open-concept layout tailored for both relaxation and entertainment. The heart of the home features a state-of-the-art gourmet kitchen with sleek top-of-the-line appliances, a concealed refrigerator and freezer for a streamlined aesthetic, a walk-in butler's pantry, double ovens, and an elegant cooktop.
Five spacious bedrooms and five-and-a-half designer bathrooms ensure ample space and comfort for family and guests alike. Indoor living seamlessly flows to the outdoors, where a screened-in porch with a cozy fireplace sets the stage for year-round enjoyment. The resort-style backyard includes a sparkling private pool and an elegant patio—perfect for alfresco dining and entertaining under the stars.
Don't miss this rare opportunity to own a truly exceptional home in one of Brentwood's most prestigious neighborhoods.
Additional features include a three-car carriage-style garage and ample storage throughout the home.
Location
State TN
County Williamson County
Rooms
Main Level Bedrooms 2
Interior
Interior Features Built-in Features, Ceiling Fan(s), Hot Tub, Pantry, Walk-In Closet(s), Wet Bar
Heating Dual, Natural Gas
Cooling Dual, Electric
Flooring Carpet, Wood, Tile
Fireplaces Number 2
Fireplace Y
Appliance Double Oven, Gas Oven, Gas Range, Dishwasher, Disposal, Dryer, Microwave, Refrigerator, Stainless Steel Appliance(s), Washer
Exterior
Exterior Feature Gas Grill
Garage Spaces 3.0
Pool In Ground
Utilities Available Electricity Available, Natural Gas Available, Water Available
View Y/N false
Roof Type Shingle
Private Pool true
Building
Story 2
Sewer Public Sewer
Water Public
Structure Type Brick
New Construction false
Schools
Elementary Schools Crockett Elementary
Middle Schools Woodland Middle School
High Schools Ravenwood High School
Others
Senior Community false
Special Listing Condition Standard

GET MORE INFORMATION
REALTOR® | Lic# 347842






