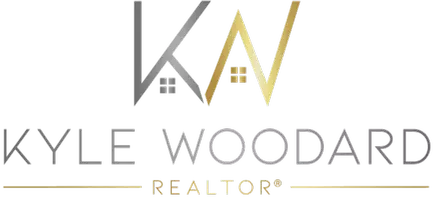5 Beds
4 Baths
4,195 SqFt
5 Beds
4 Baths
4,195 SqFt
Key Details
Property Type Single Family Home
Sub Type Single Family Residence
Listing Status Coming Soon
Purchase Type For Sale
Square Footage 4,195 sqft
Price per Sqft $518
MLS Listing ID 2958869
Bedrooms 5
Full Baths 4
HOA Y/N No
Year Built 2017
Annual Tax Amount $5,754
Lot Size 6.090 Acres
Acres 6.09
Property Sub-Type Single Family Residence
Property Description
Inside, no detail is spared from the premium lighting to the hardwood & tiled floors. Wine cellar, wooden beam ceilings, shiplap accents, antique doors, home theatre with sound bar just to name a few features that make this home unique. Gourmet kitchen includes Wolf gas range, double ovens, microwave, quartz counters, full size refrigerator and freezer and butlers pantry with prep sink. The garage is heated and cool, one bay is tantum to accommodate a 4th car. Custom closets and great storage. Beautiful views from every window. Pictures and video coming soon!
Location
State TN
County Williamson County
Rooms
Main Level Bedrooms 2
Interior
Interior Features Ceiling Fan(s), Entrance Foyer, Extra Closets, High Ceilings, Pantry, Walk-In Closet(s), High Speed Internet
Heating Central, Propane
Cooling Central Air, Electric
Flooring Wood, Tile
Fireplaces Number 2
Fireplace Y
Appliance Double Oven, Built-In Gas Range, Dishwasher, Disposal, Refrigerator
Exterior
Exterior Feature Gas Grill
Garage Spaces 4.0
Utilities Available Electricity Available, Water Available, Cable Connected
View Y/N false
Roof Type Shingle
Private Pool false
Building
Lot Description Private, Views, Wooded
Story 2
Sewer Septic Tank
Water Public
Structure Type Fiber Cement,Brick
New Construction false
Schools
Elementary Schools Bethesda Elementary
Middle Schools Thompson'S Station Middle School
High Schools Summit High School
Others
Senior Community false
Special Listing Condition Standard

GET MORE INFORMATION
REALTOR® | Lic# 347842

