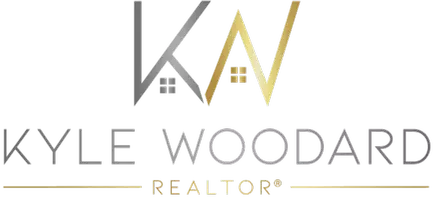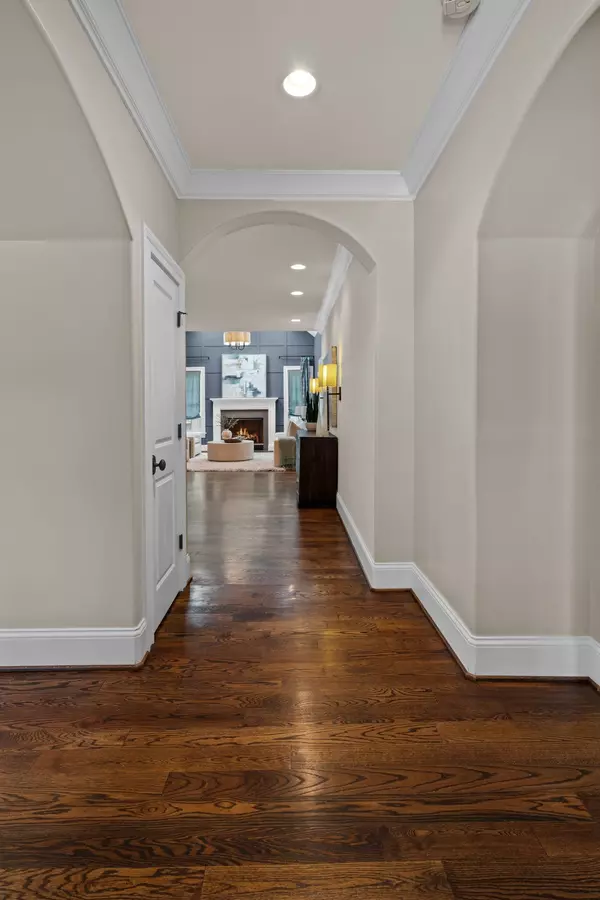5 Beds
6 Baths
4,995 SqFt
5 Beds
6 Baths
4,995 SqFt
Key Details
Property Type Single Family Home
Sub Type Single Family Residence
Listing Status Coming Soon
Purchase Type For Sale
Square Footage 4,995 sqft
Price per Sqft $560
Subdivision Royal Oaks
MLS Listing ID 2968357
Bedrooms 5
Full Baths 5
Half Baths 1
HOA Y/N No
Year Built 2008
Annual Tax Amount $13,896
Lot Size 0.760 Acres
Acres 0.76
Lot Dimensions 130 X 251
Property Sub-Type Single Family Residence
Property Description
Inside, you'll find five bedrooms, each with an en suite bath, a spacious family room, and a stunning upstairs barrel ceiling with skylights. The open-concept kitchen flows into expansive living areas, perfect for daily living and entertaining.
Outside, a screened/glassed covered patio is ideal for year-round relaxation and gatherings. The two-car garage features built-in lockers, a dog washing station, and a sauna. The primary bedroom is downstairs with large walk-in closets and heated bathroom floors.
An excellent study/home office space is on the opposite end of the home, near cubbies. More study space is upstairs with built-ins, just outside the music room and adjacent to an extra-large laundry room.
Schedule a tour today if you're looking for a well-thought-out, convenient, and practical home.
Location
State TN
County Davidson County
Rooms
Main Level Bedrooms 1
Interior
Heating Central
Cooling Central Air
Flooring Wood, Tile
Fireplace N
Appliance Built-In Gas Range, Dishwasher, Stainless Steel Appliance(s)
Exterior
Garage Spaces 2.0
Utilities Available Water Available
View Y/N false
Private Pool false
Building
Lot Description Level
Story 2
Sewer Public Sewer
Water Public
Structure Type Brick
New Construction false
Schools
Elementary Schools Julia Green Elementary
Middle Schools John Trotwood Moore Middle
High Schools Hillsboro Comp High School
Others
Senior Community false
Special Listing Condition Standard

GET MORE INFORMATION
REALTOR® | Lic# 347842






