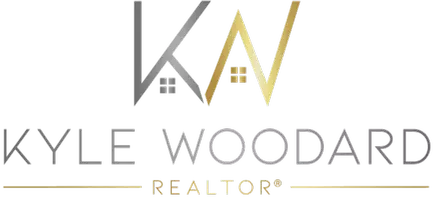4 Beds
5 Baths
4,357 SqFt
4 Beds
5 Baths
4,357 SqFt
OPEN HOUSE
Sun Aug 10, 2:00pm - 4:00pm
Key Details
Property Type Single Family Home
Sub Type Single Family Residence
Listing Status Coming Soon
Purchase Type For Sale
Square Footage 4,357 sqft
Price per Sqft $367
Subdivision Horseshoe Bend Ph 3-A
MLS Listing ID 2969654
Bedrooms 4
Full Baths 3
Half Baths 2
HOA Fees $290/qua
HOA Y/N Yes
Year Built 1997
Annual Tax Amount $4,322
Lot Size 0.550 Acres
Acres 0.55
Lot Dimensions 117 X 177
Property Sub-Type Single Family Residence
Property Description
Inside, a light-filled great room sets the tone for the home's inviting and open layout. The renovated kitchen features modern finishes, stainless steel appliances, and an eat-in breakfast area, flowing seamlessly into the living spaces — perfect for both everyday living and entertaining. The main-level primary suite offers a serene retreat with an updated spa-like bathroom and heated floors, while three additional bedrooms upstairs provide plenty of room for family and guests. A spacious bonus room adds flexibility for work or play.
Thoughtful updates ensure peace of mind, including new roof and gutters (2024), HVAC system (2023), furnace (2022), and replacement windows (2018), blending charm with efficiency.
The magic continues outdoors with a Gunite saltwater pool framed by lush landscaping, creating a private backyard oasis. A huge screened porch, wet bar, and poolside half bath with laundry make this home an entertainer's dream — ideal for summer gatherings or quiet evenings under the stars.
With its southern charm, smart updates, and exceptional outdoor living, this home captures the very best of Horseshoe Bend — where community, comfort, and convenience meet.
Location
State TN
County Williamson County
Rooms
Main Level Bedrooms 1
Interior
Interior Features Built-in Features, Ceiling Fan(s), Entrance Foyer, Extra Closets, High Ceilings, Open Floorplan, Pantry, Walk-In Closet(s), Wet Bar, High Speed Internet, Kitchen Island
Heating Central, Furnace
Cooling Ceiling Fan(s), Central Air
Flooring Carpet, Wood, Tile
Fireplaces Number 2
Fireplace Y
Appliance Electric Oven, Gas Range, Dishwasher, Disposal, Dryer, Ice Maker, Microwave, Refrigerator, Stainless Steel Appliance(s), Washer
Exterior
Exterior Feature Gas Grill
Garage Spaces 3.0
Pool In Ground
Utilities Available Water Available
Amenities Available Clubhouse, Park, Playground, Pool, Tennis Court(s), Underground Utilities, Trail(s)
View Y/N false
Roof Type Asphalt
Private Pool true
Building
Lot Description Cul-De-Sac, Level
Story 2
Sewer Public Sewer
Water Public
Structure Type Brick,Fiber Cement
New Construction false
Schools
Elementary Schools Grassland Elementary
Middle Schools Grassland Middle School
High Schools Franklin High School
Others
HOA Fee Include Maintenance Grounds,Recreation Facilities
Senior Community false
Special Listing Condition Standard
Virtual Tour https://iframe.videodelivery.net/75c6222872eae4c3f646017ec658c4d2

GET MORE INFORMATION
REALTOR® | Lic# 347842






