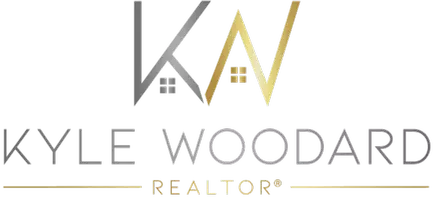3 Beds
3 Baths
2,447 SqFt
3 Beds
3 Baths
2,447 SqFt
OPEN HOUSE
Wed Aug 13, 11:00am - 1:00pm
Sun Aug 17, 2:00pm - 4:00pm
Key Details
Property Type Single Family Home
Sub Type Single Family Residence
Listing Status Coming Soon
Purchase Type For Sale
Square Footage 2,447 sqft
Price per Sqft $265
Subdivision Twin Cove 1
MLS Listing ID 2972131
Bedrooms 3
Full Baths 2
Half Baths 1
HOA Y/N Yes
Year Built 2017
Annual Tax Amount $1,577
Lot Size 0.380 Acres
Acres 0.38
Lot Dimensions 75 X 225
Property Sub-Type Single Family Residence
Property Description
Inside, you'll find tall ceilings, hardwood floors, and thoughtful architectural details like crown molding and oversized windows that frame the view of the expansive back yard. The kitchen offers both a casual eat-in area and a formal dining room, perfect for hosting. A dedicated office sits near the front of the home, tucked away for privacy and productivity. Upstairs, all three bedrooms have plenty of space. The owner's suite includes a sitting area, vaulted ceilings, and windows overlooking the treetops and lake beyond. Two additional bedrooms and a full bath complete the second level. Out back, a fully fenced yard leads to tiered outdoor living spaces: an upper deck for sunset views, a sprawling lower deck ideal for entertaining, and a flagstone patio with a fire pit. The shared dock, just a short walk away, includes water and electricity plus a private 17x32' slip with room for a jet ski pad. Enjoy the space, the setting, and the convenience of lake life without giving up access to the city. Buyer to verify all pertinent information.
Location
State TN
County Wilson County
Interior
Interior Features Ceiling Fan(s), Open Floorplan, Walk-In Closet(s), High Speed Internet
Heating Central
Cooling Central Air
Flooring Wood, Tile
Fireplaces Number 1
Fireplace Y
Appliance Electric Range, Dishwasher, Disposal, Dryer, Refrigerator, Stainless Steel Appliance(s), Washer
Exterior
Exterior Feature Dock
Garage Spaces 2.0
Utilities Available Water Available, Cable Connected
View Y/N true
View Lake
Private Pool false
Building
Lot Description Views
Story 2
Sewer Septic Tank
Water Public
Structure Type Hardboard Siding,Stone
New Construction false
Schools
Elementary Schools Carroll Oakland Elementary
Middle Schools Carroll Oakland Elementary
High Schools Lebanon High School
Others
Senior Community false
Special Listing Condition Standard

GET MORE INFORMATION
REALTOR® | Lic# 347842






