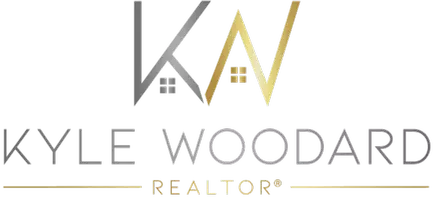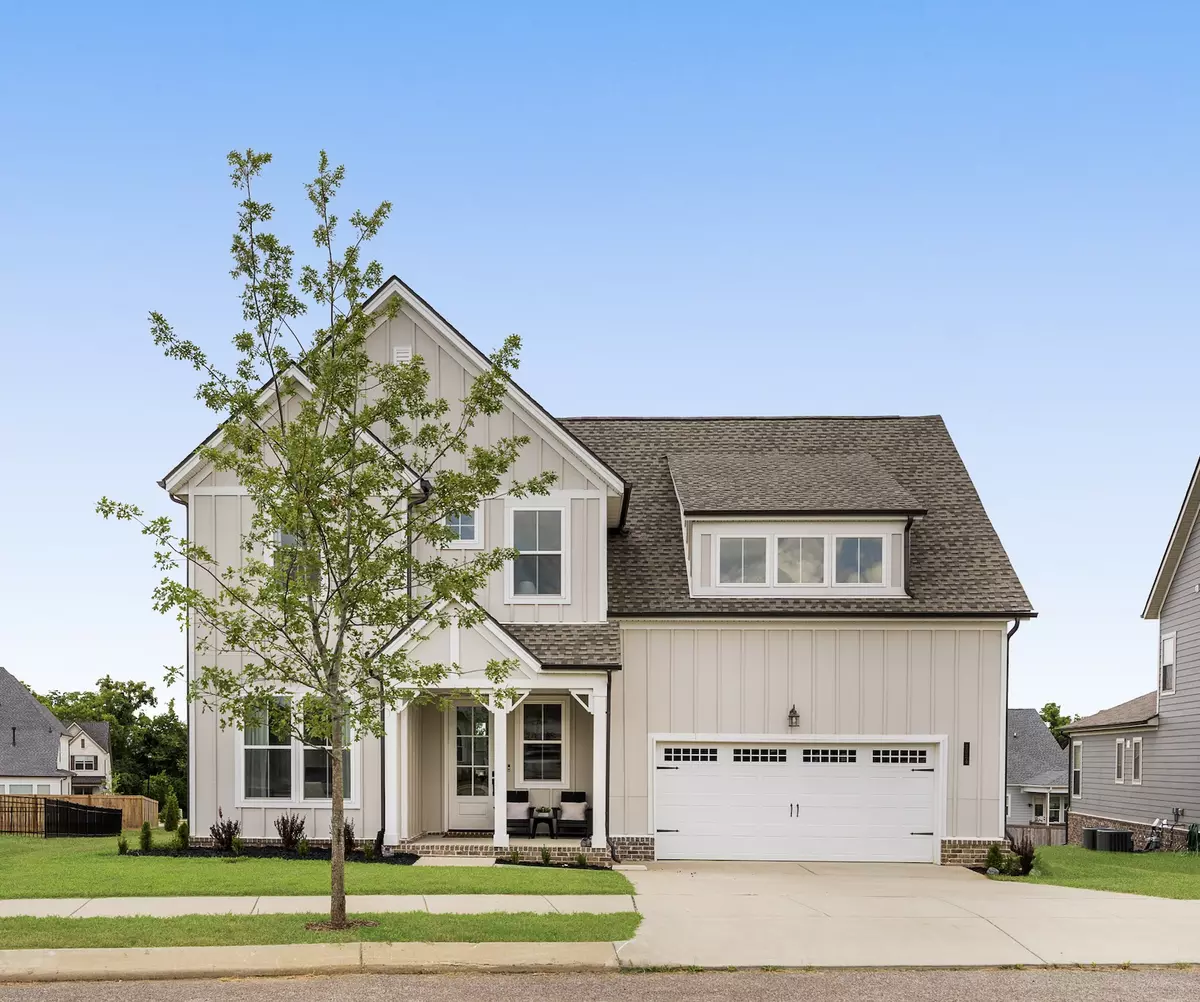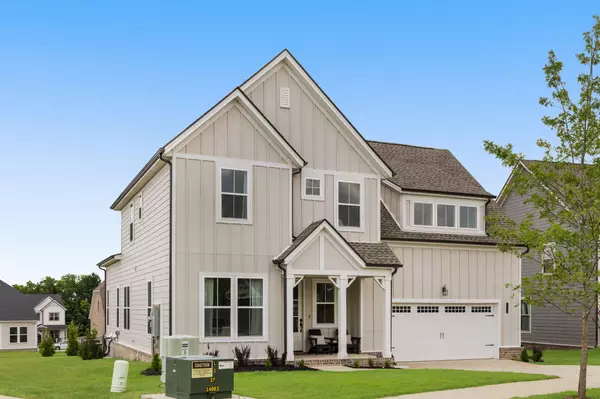5 Beds
4 Baths
3,076 SqFt
5 Beds
4 Baths
3,076 SqFt
OPEN HOUSE
Sun Aug 17, 2:00pm - 4:00pm
Key Details
Property Type Single Family Home
Sub Type Single Family Residence
Listing Status Coming Soon
Purchase Type For Sale
Square Footage 3,076 sqft
Price per Sqft $243
Subdivision Harvest Point
MLS Listing ID 2972378
Bedrooms 5
Full Baths 4
HOA Fees $75/mo
HOA Y/N Yes
Year Built 2022
Annual Tax Amount $3,391
Lot Size 0.290 Acres
Acres 0.29
Lot Dimensions 63.46 X 151.30 IRR
Property Sub-Type Single Family Residence
Property Description
Designed with designer finishes throughout, this home showcases a beautiful, neutral color palette that complements every style. The abundance of natural light enhances the airy, welcoming feel of the space, making it a true standout in the neighborhood. Whether you're enjoying time with family in the heart of the home or retreating to the serene primary suite, every inch of this home offers comfort and sophistication.
Step outside and enjoy freshly updated landscaping that adds to the curb appeal and provides a beautiful setting for outdoor living. Located just moments from all the fantastic amenities Harvest Point has to offer, including a community pool, park, community garden, and dog park, this home combines the best of suburban tranquility with modern living. It's better than new, move-in ready and waiting for you to call it home!
Location
State TN
County Maury County
Rooms
Main Level Bedrooms 2
Interior
Interior Features Entrance Foyer, Extra Closets, High Ceilings, Open Floorplan, Pantry, Walk-In Closet(s), High Speed Internet, Kitchen Island
Heating Central, Natural Gas
Cooling Central Air, Electric
Flooring Carpet, Wood, Tile
Fireplaces Number 1
Fireplace Y
Appliance Gas Range, Dishwasher, Disposal, Microwave, Refrigerator, Stainless Steel Appliance(s)
Exterior
Garage Spaces 2.0
Utilities Available Electricity Available, Natural Gas Available, Water Available
Amenities Available Clubhouse, Dog Park, Park, Playground, Pool, Sidewalks, Trail(s)
View Y/N false
Roof Type Shingle
Private Pool false
Building
Lot Description Cleared, Level
Story 2
Sewer Public Sewer
Water Public
Structure Type Hardboard Siding,Brick
New Construction false
Schools
Elementary Schools Spring Hill Elementary
Middle Schools Spring Hill Middle School
High Schools Spring Hill High School
Others
HOA Fee Include Maintenance Grounds,Recreation Facilities
Senior Community false
Special Listing Condition Standard

GET MORE INFORMATION
REALTOR® | Lic# 347842






