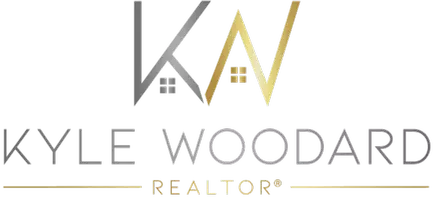
4 Beds
3 Baths
1,971 SqFt
4 Beds
3 Baths
1,971 SqFt
Key Details
Property Type Single Family Home
Sub Type Single Family Residence
Listing Status Active
Purchase Type For Sale
Square Footage 1,971 sqft
Price per Sqft $228
Subdivision Loopers Landing Sec 1
MLS Listing ID 2980467
Bedrooms 4
Full Baths 2
Half Baths 1
HOA Fees $150/ann
HOA Y/N Yes
Year Built 2002
Annual Tax Amount $2,008
Lot Size 0.260 Acres
Acres 0.26
Lot Dimensions 80 X 137
Property Sub-Type Single Family Residence
Property Description
Welcome to this well-loved, one-owner home located in Thompson's Station—one of Williamson County's most desirable communities. Offering 4 spacious bedrooms, 2.5 bathrooms, and a large bonus room, this property perfectly balances comfort, functionality, and potential.
The primary suite is conveniently located on the main level, providing a private retreat with its own en-suite bath. Upstairs, you'll find three additional bedrooms plus a versatile bonus room—ideal for guests, a home office, or a playroom. The open-concept living and dining areas create a welcoming flow, complemented by a bright kitchen with plenty of cabinet space and natural light.
Step outside to enjoy the screened-in back porch overlooking a fully fenced backyard—perfect for pets, kids, or peaceful outdoor gatherings. Additional highlights include a 2-car garage and the peace of mind of a home that's been lovingly maintained by its original owner.
While the home could benefit from new paint, carpet, and some updating, it's priced under $450,000, offering an incredible opportunity to personalize and add your own special touches in a highly sought-after location.
Located just minutes from top-rated schools, parks, shopping, dining, and easy access to I-840 and I-65, this home is the perfect blend of suburban charm, convenience, and potential.***Seller is offering $2,000 towards floor and/or paint credit with acceptable offer.***
Location
State TN
County Williamson County
Rooms
Main Level Bedrooms 1
Interior
Interior Features Ceiling Fan(s), Extra Closets, High Speed Internet
Heating Central, Wood
Cooling Central Air
Flooring Carpet, Wood, Tile, Vinyl
Fireplaces Number 1
Fireplace Y
Appliance Oven, Cooktop, Dishwasher, Disposal, Microwave, Refrigerator
Exterior
Garage Spaces 2.0
Utilities Available Water Available
View Y/N false
Private Pool false
Building
Lot Description Level
Story 2
Sewer Public Sewer
Water Public
Structure Type Brick,Vinyl Siding
New Construction false
Schools
Elementary Schools Amanda H. North Elementary School
Middle Schools Heritage Middle
High Schools Independence High School
Others
Senior Community false
Special Listing Condition Standard

GET MORE INFORMATION

REALTOR® | Lic# 347842






