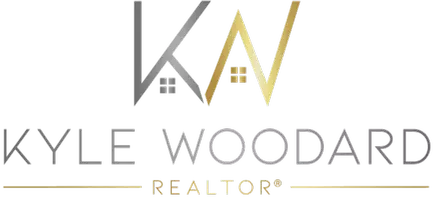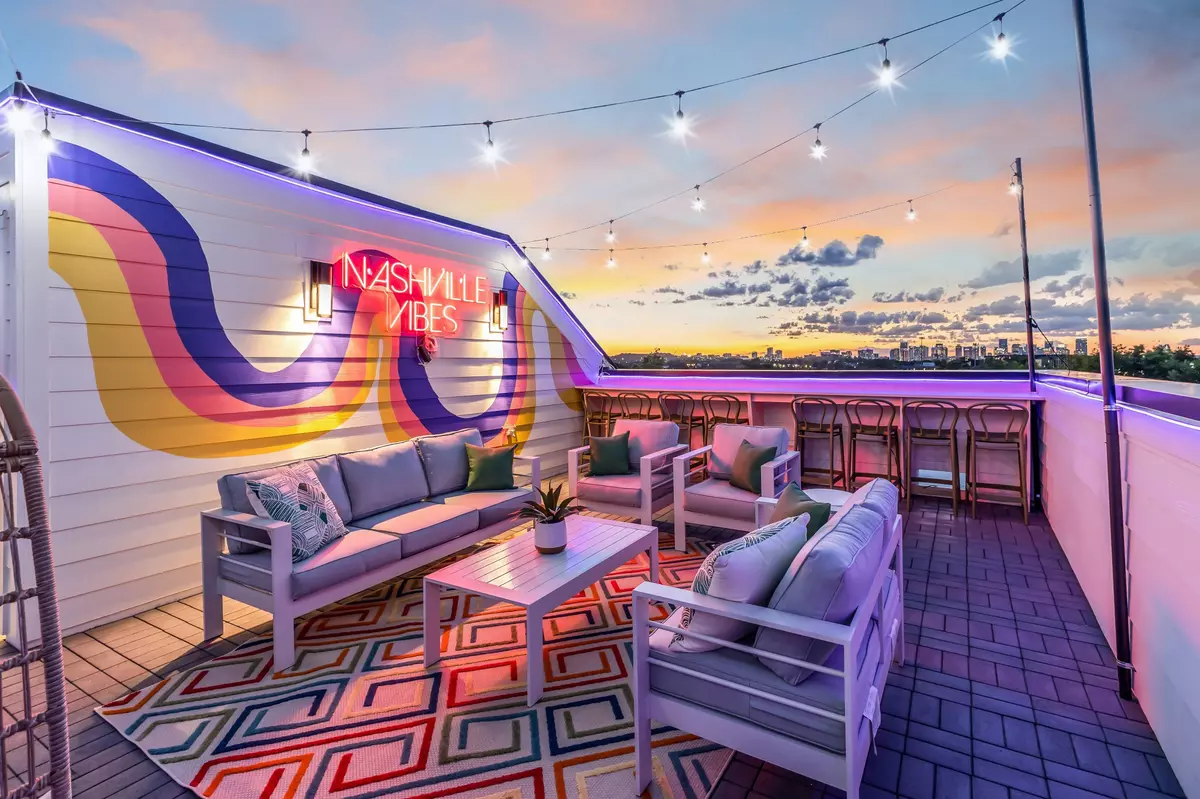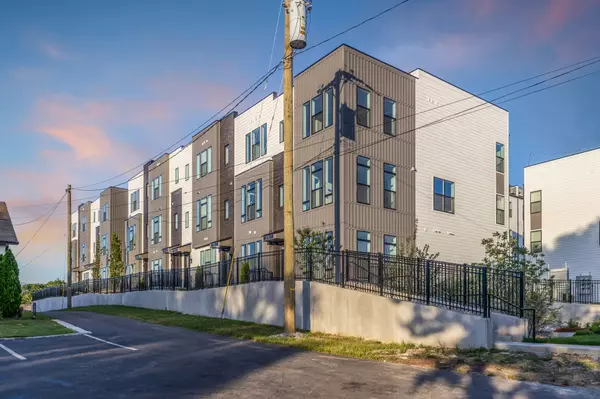
4 Beds
4 Baths
2,199 SqFt
4 Beds
4 Baths
2,199 SqFt
Key Details
Property Type Single Family Home
Sub Type Horizontal Property Regime - Attached
Listing Status Active
Purchase Type For Sale
Square Footage 2,199 sqft
Price per Sqft $497
Subdivision Cityview South
MLS Listing ID 2988160
Bedrooms 4
Full Baths 4
HOA Fees $185/mo
HOA Y/N Yes
Year Built 2023
Annual Tax Amount $4,095
Lot Size 871 Sqft
Acres 0.02
Property Sub-Type Horizontal Property Regime - Attached
Property Description
Every space has been decorated to the nines, blending vibrant, modern style with comfort. The open-concept living area and chef's kitchen showcase premium finishes, while the custom bunk rooms maximize capacity without sacrificing design. A full game room with shuffleboard and lounge seating adds another layer of entertainment that today's travelers expect.
The crown jewel is the expansive rooftop deck, where panoramic skyline views frame one of the best rooftops in the city. Complete with bar seating, lounge areas, a custom mural, and the glowing “Nashville Vibes” neon sign, this rooftop creates the ultimate Instagram-worthy setting that drives bookings, five-star reviews, and repeat guests.
Just minutes from Geodis Park and the Wedgewood-Houston arts district, and only a seven-minute Uber ride to Downtown Broadway, this property delivers on location as much as it does on performance. With unmatched views, proven revenue, and the ability to leverage STR tax benefits, 2176 Carson St #5 is a rare opportunity to secure one of Nashville's best-performing, fully compliant STR investments.
Location
State TN
County Davidson County
Rooms
Main Level Bedrooms 1
Interior
Interior Features Built-in Features, Ceiling Fan(s), Extra Closets, High Ceilings, Open Floorplan, Pantry, Smart Thermostat, Walk-In Closet(s), Kitchen Island
Heating Central
Cooling Central Air
Flooring Wood, Tile
Fireplace N
Appliance Gas Oven, Gas Range, Dishwasher, Disposal, Dryer, Microwave, Refrigerator, Stainless Steel Appliance(s), Washer
Exterior
Garage Spaces 2.0
Utilities Available Water Available
View Y/N false
Private Pool false
Building
Story 3
Sewer Public Sewer
Water Public
Structure Type Hardboard Siding,Brick
New Construction false
Schools
Elementary Schools John B. Whitsitt Elementary
Middle Schools Cameron College Preparatory
High Schools Glencliff High School
Others
HOA Fee Include Maintenance Structure,Maintenance Grounds,Insurance,Trash
Senior Community false
Special Listing Condition Standard

GET MORE INFORMATION

REALTOR® | Lic# 347842






