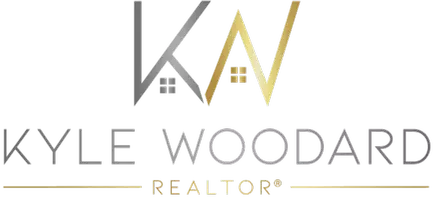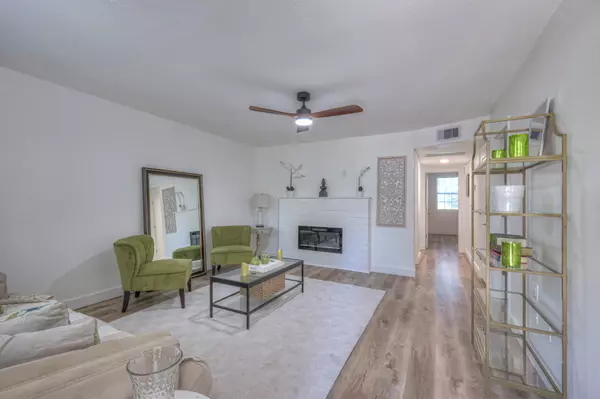
2 Beds
2 Baths
1,014 SqFt
2 Beds
2 Baths
1,014 SqFt
Key Details
Property Type Single Family Home
Sub Type Horizontal Property Regime - Detached
Listing Status Active
Purchase Type For Sale
Square Footage 1,014 sqft
Price per Sqft $251
Subdivision Five Oaks
MLS Listing ID 3030252
Bedrooms 2
Full Baths 2
HOA Fees $187/mo
HOA Y/N Yes
Year Built 1981
Annual Tax Amount $1,193
Lot Size 871 Sqft
Acres 0.02
Property Sub-Type Horizontal Property Regime - Detached
Property Description
This beautifully remodeled 2-bedroom, 2-bathroom home combines contemporary design with everyday functionality in one of Donelson's most convenient locations. Step inside to a bright, open layout filled with natural light, featuring all-new luxury vinyl plank flooring, a completely renovated kitchen with quartz countertops, stainless steel appliances, ample cabinetry, and two fully updated bathrooms with modern fixtures and finishes.
Enjoy seamless indoor-outdoor living with multiple spaces to unwind, including a welcoming covered front porch and a private decked back porch shaded by mature oak trees—perfect for morning coffee or quiet evenings outdoors. A new electric fireplace adds warmth and ambiance, while a convenient in-unit washer and dryer provide everyday ease without compromising design or flow.
As a standalone unit positioned at the end of the drive, this property offers added privacy and tranquility within the friendly Five Oaks community. Major recent improvements include a brand-new HVAC air handler and ducting system, new water heater, new kitchen, new bathrooms, new floors, and new electric fireplace—giving peace of mind and move-in-ready comfort for years to come.
Ideally situated in the Donelson area near Nashville International Airport, this home offers quick access to I-24, I-40, and Briley Parkway, placing Downtown Nashville, Percy Priest Lake, and the Nashville Zoo just minutes away.
Perfect for first-time buyers, downsizers, or investors, 147 Five Oaks Dr delivers the ideal blend of modern upgrades, comfort, and convenience—a turnkey gem in one of Nashville's most connected neighborhoods
Location
State TN
County Davidson County
Rooms
Main Level Bedrooms 2
Interior
Interior Features Ceiling Fan(s), Redecorated, Walk-In Closet(s)
Heating Central, ENERGY STAR Qualified Equipment, Forced Air, Heat Pump
Cooling Ceiling Fan(s), Central Air, Electric
Flooring Laminate, Vinyl
Fireplace N
Appliance Double Oven, Electric Oven, Dishwasher, Microwave, Refrigerator, Stainless Steel Appliance(s), Washer
Exterior
Utilities Available Electricity Available, Water Available
View Y/N false
Roof Type Asphalt
Private Pool false
Building
Story 1
Sewer Public Sewer
Water Public
Structure Type Frame,Brick,Vinyl Siding
New Construction false
Schools
Elementary Schools Glenview Elementary
Middle Schools Cameron College Preparatory
High Schools Glencliff High School
Others
HOA Fee Include Maintenance Structure,Maintenance Grounds,Trash,Water
Senior Community false
Special Listing Condition Owner Agent

GET MORE INFORMATION

REALTOR® | Lic# 347842






