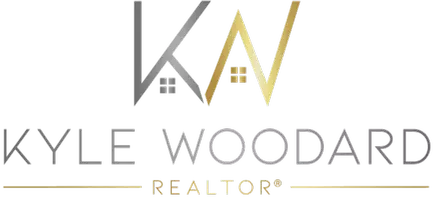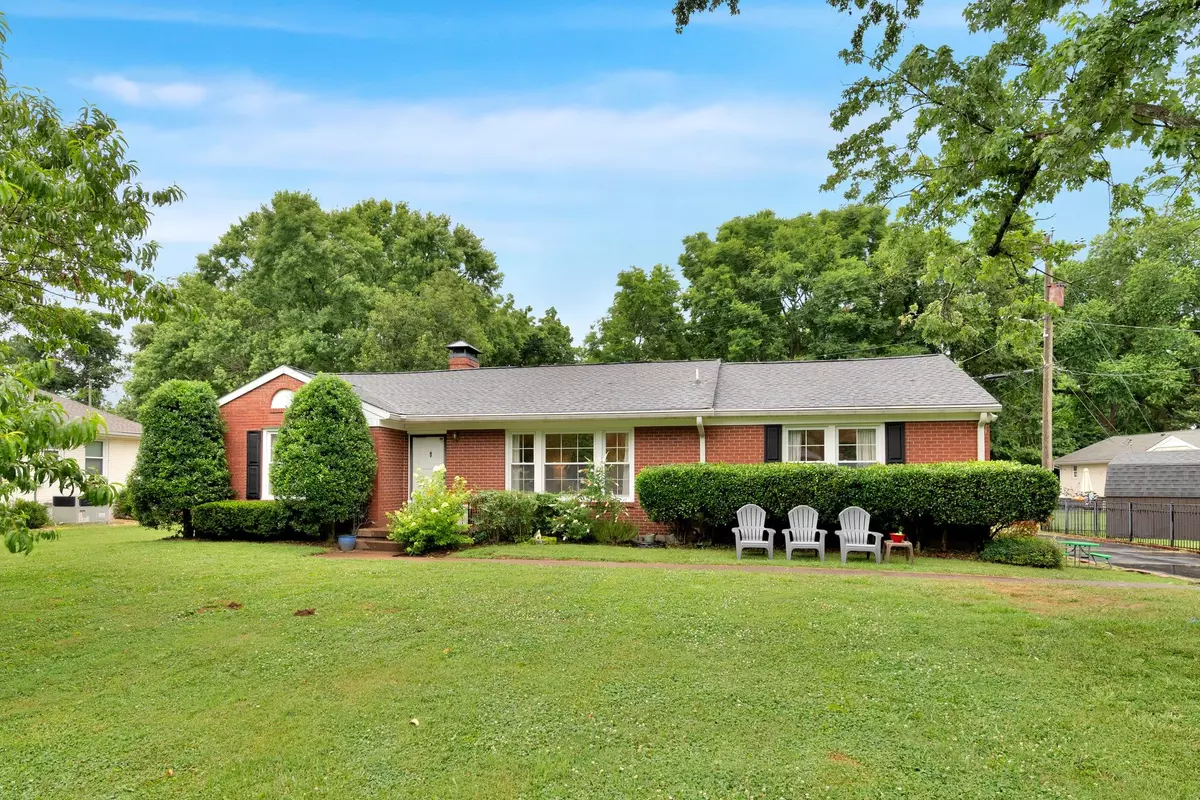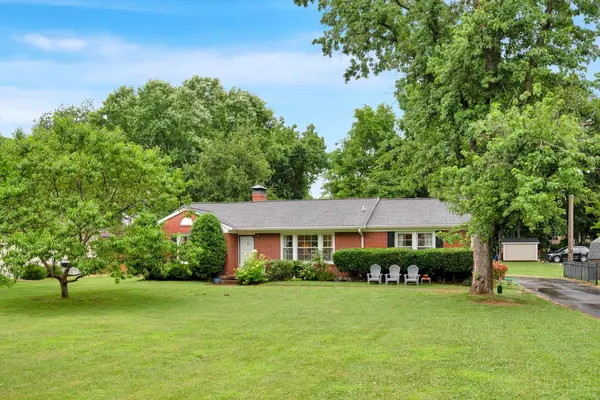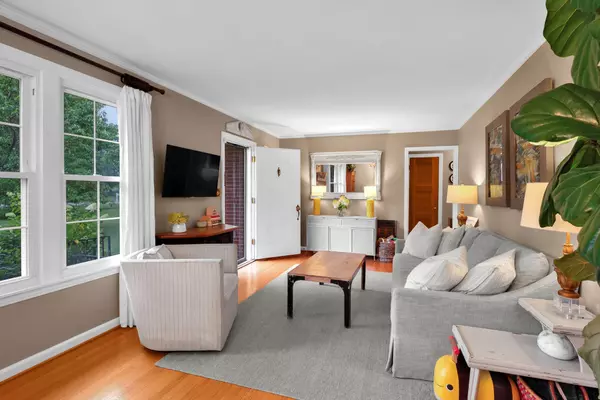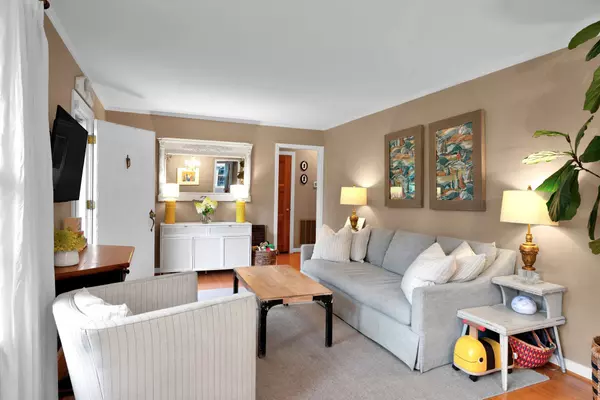
3 Beds
2 Baths
1,674 SqFt
3 Beds
2 Baths
1,674 SqFt
Key Details
Property Type Single Family Home
Sub Type Single Family Residence
Listing Status Active
Purchase Type For Sale
Square Footage 1,674 sqft
Price per Sqft $417
Subdivision Crieve Hall
MLS Listing ID 3030430
Bedrooms 3
Full Baths 2
HOA Y/N No
Year Built 1955
Annual Tax Amount $3,355
Lot Size 0.350 Acres
Acres 0.35
Lot Dimensions 102 X 209
Property Sub-Type Single Family Residence
Property Description
Welcome to this charming and beautifully updated ranch in the heart of Crieve Hall, one of Nashville's most desirable neighborhoods. Experience true neighborhood living with tree-lined streets, friendly neighbors, and the convenience of being zoned for sought-after Crieve Hall Elementary.
This 3-bedroom, 2-bath home has been thoughtfully updated throughout. The garage has been converted into a spacious primary suite, complete with a private bath and laundry room. Enjoy a full kitchen renovation featuring modern finishes, stylish cabinetry, and a pantry- perfect for cooking and entertaining.
The expansive 20 x 20 screened porch just off the family room provides the ideal space for family or entertaining friends.
With its move-in-ready condition, prime location, and inviting spaces both indoors and out, this Crieve Hall charmer is ready to welcome you home-just in time for the holidays.
Location
State TN
County Davidson County
Rooms
Main Level Bedrooms 3
Interior
Interior Features Kitchen Island
Heating Central
Cooling Central Air
Flooring Wood
Fireplaces Number 1
Fireplace Y
Appliance Built-In Electric Oven
Exterior
Utilities Available Water Available
View Y/N false
Private Pool false
Building
Lot Description Level
Story 1
Sewer Public Sewer
Water Public
Structure Type Brick
New Construction false
Schools
Elementary Schools Crieve Hall Elementary
Middle Schools Croft Design Center
High Schools John Overton Comp High School
Others
Senior Community false
Special Listing Condition Standard

GET MORE INFORMATION

REALTOR® | Lic# 347842
