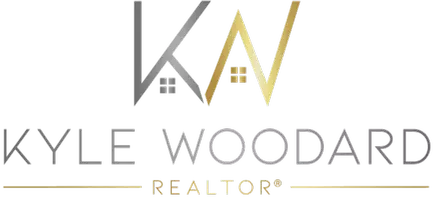
4 Beds
3 Baths
2,552 SqFt
4 Beds
3 Baths
2,552 SqFt
Open House
Sat Oct 25, 2:00pm - 4:00pm
Key Details
Property Type Single Family Home
Sub Type Zero Lot Line
Listing Status Active
Purchase Type For Sale
Square Footage 2,552 sqft
Price per Sqft $215
Subdivision Durham Farms
MLS Listing ID 3018363
Bedrooms 4
Full Baths 3
HOA Fees $108/mo
HOA Y/N Yes
Year Built 2018
Annual Tax Amount $2,469
Lot Size 4,791 Sqft
Acres 0.11
Property Sub-Type Zero Lot Line
Property Description
The main level features an open-concept layout with three bedrooms and two full baths, including a serene owner's suite with a soaker tub and oversized walk-in closet.Upstairs includes a fourth bedroom, a full bath, and a versatile loft ideal for a media room, home office, or guest space.
Enjoy outdoor living with a covered back patio and a fully fenced-in yard, perfect for entertaining or relaxing.The oversized two-car garage includes a separate storage area for added convenience.This home is also receiving a full professional interior paint refresh, a five-thousand dollar upgrade that will make it truly move-in ready.Located just steps away from resort-style amenities including a clubhouse, fitness center, swimming pool, walking trails, dog parks, and a vibrant calendar of community events.Offering low-maintenance living and exceptional value, this home is a rare find in one of Hendersonville's most desirable neighborhoods.
Location
State TN
County Sumner County
Rooms
Main Level Bedrooms 3
Interior
Interior Features Ceiling Fan(s), Entrance Foyer, Extra Closets, Open Floorplan, Pantry, Redecorated, Smart Thermostat, Walk-In Closet(s), High Speed Internet, Kitchen Island
Heating Central, Natural Gas
Cooling Ceiling Fan(s), Central Air, Dual
Flooring Carpet, Wood, Tile
Fireplaces Number 1
Fireplace Y
Appliance Built-In Gas Oven, Gas Range, Dishwasher, Disposal, Microwave, Refrigerator, Stainless Steel Appliance(s), Smart Appliance(s)
Exterior
Garage Spaces 2.0
Utilities Available Natural Gas Available, Water Available, Cable Connected
View Y/N false
Roof Type Shingle
Private Pool false
Building
Story 2
Sewer Public Sewer
Water Public
Structure Type Hardboard Siding,Brick
New Construction false
Schools
Elementary Schools Dr. William Burrus Elementary At Drakes Creek
Middle Schools Knox Doss Middle School At Drakes Creek
High Schools Beech Sr High School
Others
HOA Fee Include Recreation Facilities
Senior Community false
Special Listing Condition Standard

GET MORE INFORMATION

REALTOR® | Lic# 347842






