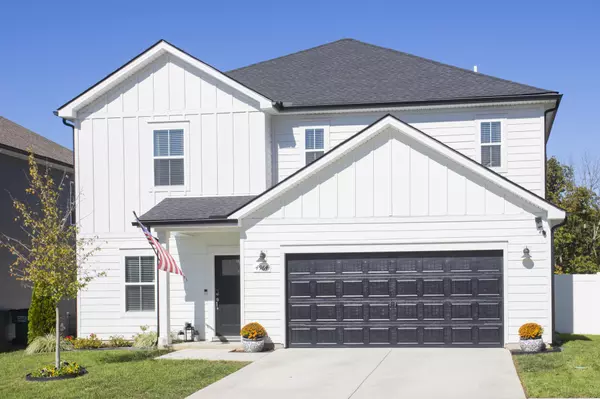
4 Beds
4 Baths
2,479 SqFt
4 Beds
4 Baths
2,479 SqFt
Open House
Sat Oct 25, 12:00pm - 2:00pm
Key Details
Property Type Single Family Home
Sub Type Single Family Residence
Listing Status Coming Soon
Purchase Type For Sale
Square Footage 2,479 sqft
Price per Sqft $205
Subdivision Chandler Reserve
MLS Listing ID 3032497
Bedrooms 4
Full Baths 3
Half Baths 1
HOA Fees $139/mo
HOA Y/N Yes
Year Built 2024
Annual Tax Amount $460
Lot Size 6,098 Sqft
Acres 0.14
Lot Dimensions 51 X 120
Property Sub-Type Single Family Residence
Property Description
Built in 2024 and better than new, this 4 bed, 3.5 bath home offers 2,479 sq ft of thoughtfully designed space. Enjoy a newly built screened-in back patio, perfect for outdoor dinner parties and early morning coffees, a fenced backyard overlooking a peaceful valley of trees and wildlife, and a flex space on the main level perfect for your home office.
Upstairs, you'll find the spacious primary suite, along with three additional bedrooms and the laundry room for easy convenience.
The kitchen features a large island that opens to the living area, with white cabinets, quartz countertops, oak EVP flooring, and tweed carpet.
Located in a growing Hermitage community with a dog park, underground utilities and just under 30 minutes from downtown Nashville. Energy-efficient, stylish, and move-in ready!
Washer and dryer to remain as well outdoor cameras and ring doorbell.
Location
State TN
County Davidson County
Interior
Interior Features Extra Closets, Open Floorplan, Pantry, Smart Thermostat, Walk-In Closet(s)
Heating Central
Cooling Central Air, Electric, Gas
Flooring Carpet, Wood, Vinyl
Fireplace N
Appliance Electric Oven, Electric Range, Dishwasher, Disposal, Dryer, ENERGY STAR Qualified Appliances, Microwave, Refrigerator, Stainless Steel Appliance(s), Washer, Smart Appliance(s)
Exterior
Exterior Feature Smart Camera(s)/Recording
Garage Spaces 2.0
Utilities Available Electricity Available, Water Available
Amenities Available Dog Park
View Y/N true
View Valley
Roof Type Shingle
Private Pool false
Building
Lot Description Level
Story 2
Sewer Public Sewer
Water Public
Structure Type Vinyl Siding
New Construction false
Schools
Elementary Schools Tulip Grove Elementary
Middle Schools Dupont Tyler Middle
High Schools Mcgavock Comp High School
Others
HOA Fee Include Internet
Senior Community false
Special Listing Condition Standard

GET MORE INFORMATION

REALTOR® | Lic# 347842






