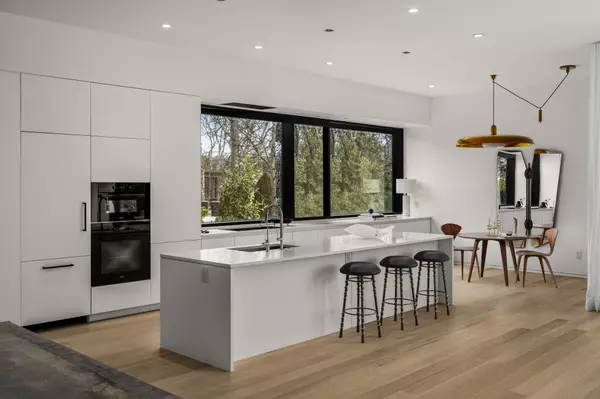
3 Beds
4 Baths
4,166 SqFt
3 Beds
4 Baths
4,166 SqFt
Key Details
Property Type Single Family Home
Sub Type Single Family Residence
Listing Status Coming Soon
Purchase Type For Sale
Square Footage 4,166 sqft
Price per Sqft $600
Subdivision 4600 Granny White Pike Townhomes
MLS Listing ID 3032507
Bedrooms 3
Full Baths 3
Half Baths 1
HOA Y/N No
Year Built 2019
Annual Tax Amount $13,310
Lot Size 0.390 Acres
Acres 0.39
Property Sub-Type Single Family Residence
Property Description
Inside, the open-concept floor plan is thoughtfully layered with light, airy tones and warm natural wood—elements that soften and balance the minimalist concrete exterior. The result is a home that feels both refined and welcoming. Upstairs, a dramatic skylight illuminates a serene lounge and three tranquil bedrooms, each designed as a private retreat. Recent upgrades by the homeowner include custom drapery, California Closets in all three bedrooms and the garage, and a reimagined kitchen with upgraded cabinets, pull-out drawers, and built-in organizers—enhancing both form and function. Step outside and discover a private oasis. The pool, framed by lush greenery and mature trees, offers the perfect blend of seclusion and relaxation. A partially covered patio extends the living space outdoors, ideal for hosting gatherings or enjoying quiet moments surrounded by nature. This residence is more than a home—it's a living work of art, meticulously designed to inspire and crafted to delight.
Location
State TN
County Davidson County
Interior
Interior Features Entrance Foyer, Open Floorplan, Smart Camera(s)/Recording, Walk-In Closet(s)
Heating Central, Natural Gas
Cooling Central Air
Flooring Concrete, Wood, Tile
Fireplaces Number 1
Fireplace Y
Appliance Double Oven, Electric Oven, Cooktop, Electric Range, Dishwasher, Disposal, Refrigerator, Water Purifier
Exterior
Exterior Feature Balcony
Garage Spaces 2.0
Pool In Ground
Utilities Available Natural Gas Available, Water Available
View Y/N false
Private Pool true
Building
Lot Description Level
Story 2
Sewer Public Sewer
Water Public
Structure Type Stucco
New Construction false
Schools
Elementary Schools Percy Priest Elementary
Middle Schools John Trotwood Moore Middle
High Schools Hillsboro Comp High School
Others
Senior Community false
Special Listing Condition Standard

GET MORE INFORMATION

REALTOR® | Lic# 347842






