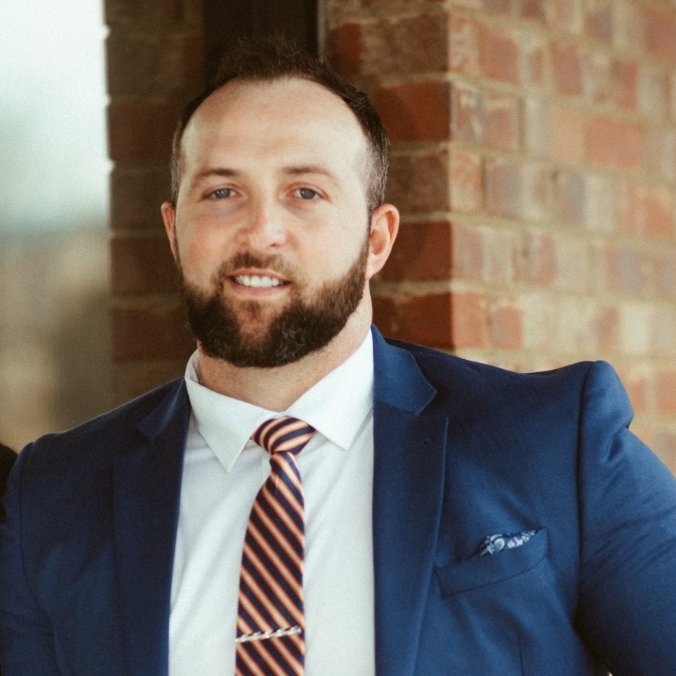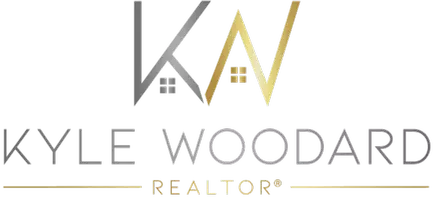
4 Beds
5 Baths
3,155 SqFt
4 Beds
5 Baths
3,155 SqFt
Key Details
Property Type Single Family Home
Sub Type Horizontal Property Regime - Detached
Listing Status Coming Soon
Purchase Type For Sale
Square Footage 3,155 sqft
Price per Sqft $380
Subdivision Rosebank
MLS Listing ID 3032593
Bedrooms 4
Full Baths 4
Half Baths 1
HOA Y/N No
Year Built 2025
Annual Tax Amount $1
Lot Dimensions 7623
Property Sub-Type Horizontal Property Regime - Detached
Property Description
Stunning 4BR/4.5BA home filled with natural light and luxury finishes. Features include 10' ceilings, 8' doors, real hardwood floors, quartz countertops, custom cabinetry, recessed lighting, and stainless appliances with gas range. Enjoy a spacious kitchen with huge pantry and custom wet bar with beverage fridge. Living room with cozy gas fireplace opens to a covered patio and fenced backyard. Upstairs offers a bonus room and a luxurious primary suite with custom tile, oversized shower, freestanding tub, and custom closets. Each bedroom has its own ensuite bath. Prime location minutes from Five Points, Lockeland Table, Mas Tacos, The Pharmacy, Frothy Monkey, Shelby Park & more! Estimated completion December 15, 2025. Taxes TBD.
Location
State TN
County Davidson County
Interior
Heating Central, Electric
Cooling Central Air, Electric
Flooring Wood, Tile
Fireplace N
Appliance Built-In Gas Range, Dishwasher, Disposal, Microwave, Stainless Steel Appliance(s)
Exterior
Garage Spaces 2.0
Utilities Available Electricity Available, Water Available
View Y/N false
Roof Type Asphalt
Private Pool false
Building
Story 2
Sewer Public Sewer
Water Public
Structure Type Fiber Cement,Frame
New Construction true
Schools
Elementary Schools Rosebank Elementary
Middle Schools Stratford Stem Magnet School Lower Campus
High Schools Stratford Stem Magnet School Upper Campus
Others
Senior Community false
Special Listing Condition Standard

GET MORE INFORMATION

REALTOR® | Lic# 347842






