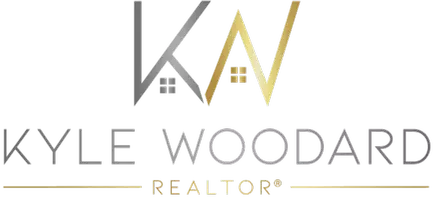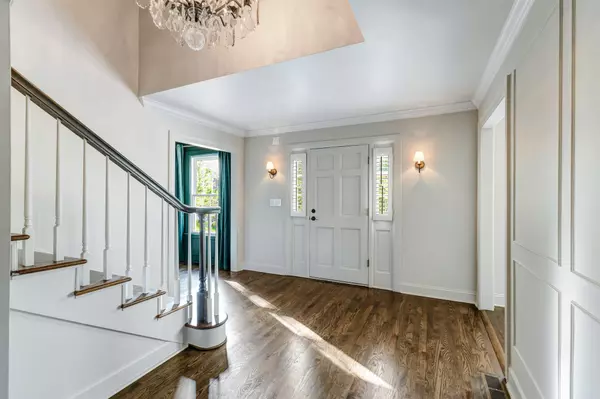
5 Beds
4 Baths
5,808 SqFt
5 Beds
4 Baths
5,808 SqFt
Key Details
Property Type Single Family Home
Sub Type Single Family Residence
Listing Status Active
Purchase Type For Sale
Square Footage 5,808 sqft
Price per Sqft $342
Subdivision Highgate Sec 2
MLS Listing ID 3032713
Bedrooms 5
Full Baths 3
Half Baths 1
HOA Y/N No
Year Built 1976
Annual Tax Amount $4,808
Lot Size 2.970 Acres
Acres 2.97
Lot Dimensions 162 X 580
Property Sub-Type Single Family Residence
Property Description
A wide, welcoming front porch stretches across the home's façade — the perfect stage for slow mornings, coffee in hand, and sweeping hillside views. Inside, light-filled spaces unfold with a sense of calm and proportion. The grand foyer opens to gracious gathering rooms anchored by a traditional fireplace — the heart of a home built for holidays, celebrations, and connection.
The main-level primary suite offers generous scale, dual custom closets, and a timeless bath awaiting your personal vision. Downstairs, a fully finished lower level provides exceptional flexibility — ideal for a theater, guest suite, home office, or fitness space.
Step outside and you'll find a private, flat backyard ready for transformation — imagine a pool retreat framed by mature trees, a stone fireplace pavilion, or an open-air kitchen designed for long summer evenings with family and friends.
Modern updates, including dual Tesla chargers, a whole-house humidifier, and integrated smart-home technology, bring comfort and convenience to this timeless estate.
Location
State TN
County Williamson County
Rooms
Main Level Bedrooms 1
Interior
Interior Features Built-in Features, Open Floorplan, Smart Thermostat, Walk-In Closet(s), Kitchen Island
Heating Central
Cooling Central Air
Flooring Wood
Fireplaces Number 1
Fireplace Y
Appliance Built-In Gas Oven, Built-In Gas Range, Cooktop, Dishwasher, Ice Maker, Refrigerator, Stainless Steel Appliance(s), Smart Appliance(s)
Exterior
Exterior Feature Smart Camera(s)/Recording
Garage Spaces 2.0
Utilities Available Water Available
View Y/N true
View Valley
Roof Type Asphalt
Private Pool false
Building
Story 2
Sewer Public Sewer
Water Public
Structure Type Brick,Vinyl Siding
New Construction false
Schools
Elementary Schools Walnut Grove Elementary
Middle Schools Grassland Middle School
High Schools Franklin High School
Others
Senior Community false
Special Listing Condition Standard

GET MORE INFORMATION

REALTOR® | Lic# 347842






