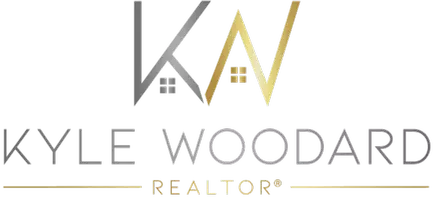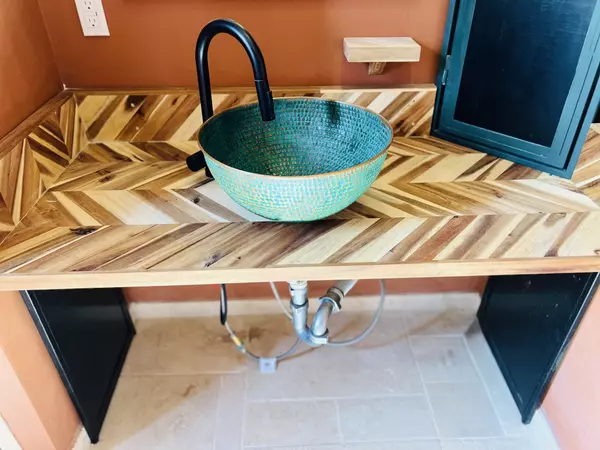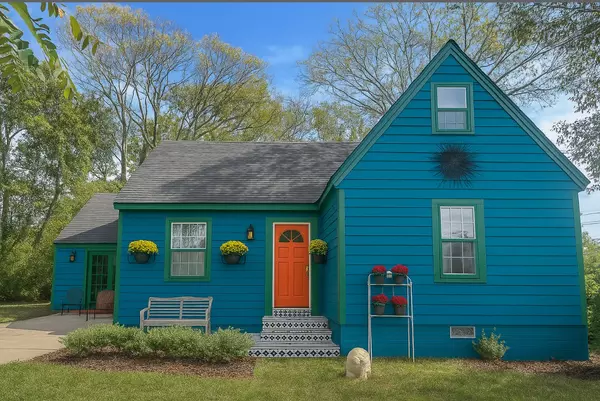
4 Beds
4 Baths
1,793 SqFt
4 Beds
4 Baths
1,793 SqFt
Key Details
Property Type Single Family Home
Sub Type Single Family Residence
Listing Status Active
Purchase Type For Sale
Square Footage 1,793 sqft
Price per Sqft $320
Subdivision Capitol View
MLS Listing ID 3032727
Bedrooms 4
Full Baths 2
Half Baths 2
HOA Y/N No
Year Built 1950
Annual Tax Amount $1,245
Lot Size 0.410 Acres
Acres 0.41
Lot Dimensions 75 X 240
Property Sub-Type Single Family Residence
Property Description
This beautifully updated home boasts an open layout in the upstairs primary room, offering a spacious and airy retreat. The home features travertine stone flooring in both the kitchen and bathroom, adding a touch of timeless elegance. The kitchen is fully renovated with modern finishes, perfect for both cooking and entertaining. The property is zoned for 2 properties on one lot, offering potential for future development. Exclusively designed by Rust Collaborative Design, every detail of this home exudes sophistication and style.
Location
State TN
County Davidson County
Rooms
Main Level Bedrooms 3
Interior
Heating Electric
Cooling Wall/Window Unit(s)
Flooring Other
Fireplaces Number 1
Fireplace Y
Appliance Oven, Range, Dishwasher, Refrigerator
Exterior
Utilities Available Electricity Available, Water Available
View Y/N false
Private Pool false
Building
Story 2
Sewer Public Sewer
Water Public
Structure Type Vinyl Siding
New Construction false
Schools
Elementary Schools Tom Joy Elementary
Middle Schools Jere Baxter Middle
High Schools Maplewood Comp High School
Others
Senior Community false
Special Listing Condition Standard

GET MORE INFORMATION

REALTOR® | Lic# 347842






