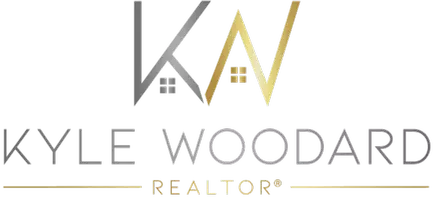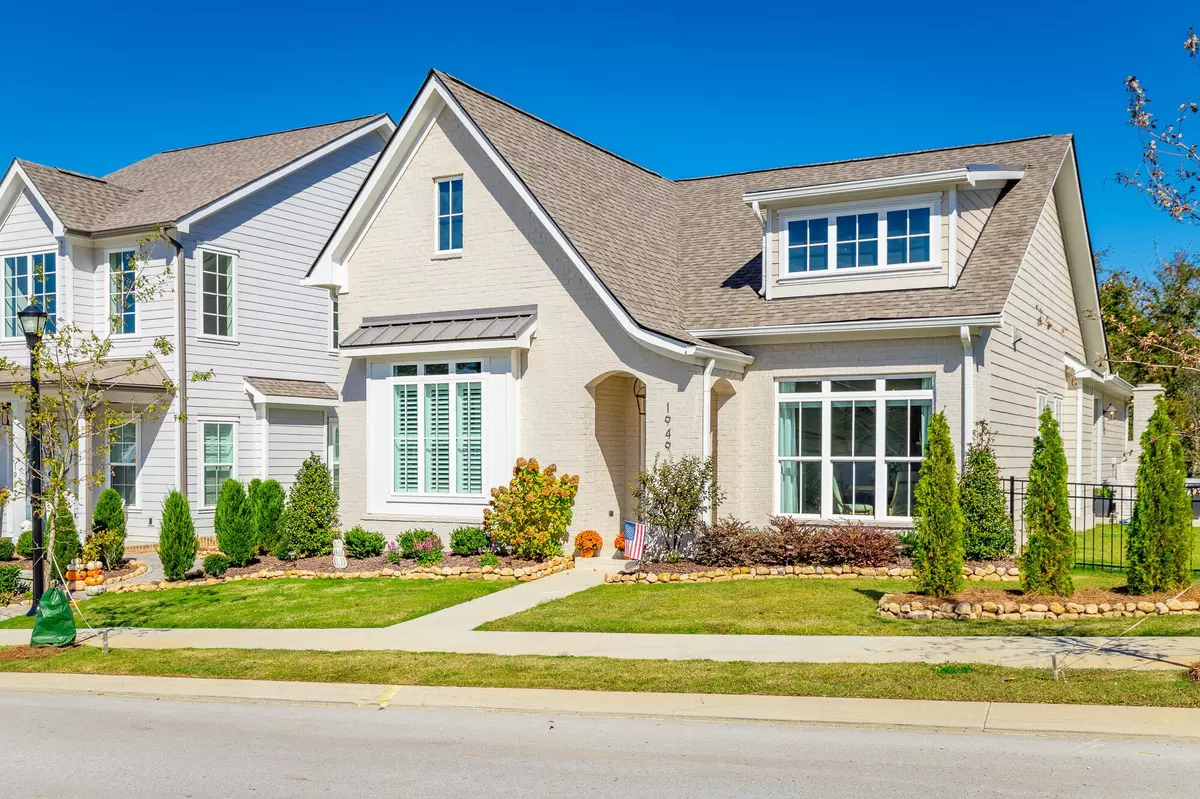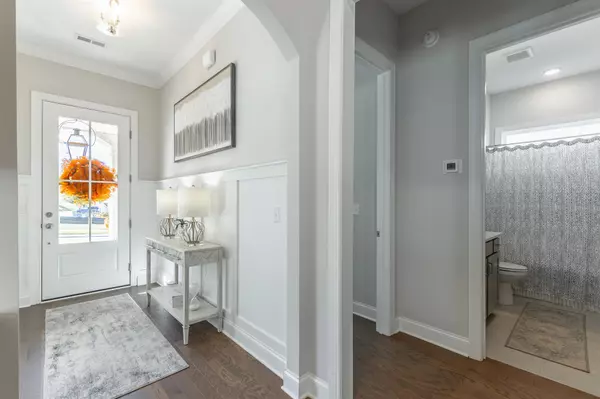
3 Beds
2 Baths
1,966 SqFt
3 Beds
2 Baths
1,966 SqFt
Key Details
Property Type Single Family Home
Listing Status Active
Purchase Type For Sale
Square Footage 1,966 sqft
Price per Sqft $289
Subdivision The Farmstead
MLS Listing ID 3033675
Bedrooms 3
Full Baths 2
HOA Fees $85/mo
HOA Y/N Yes
Year Built 2023
Annual Tax Amount $2,665
Lot Size 6,534 Sqft
Acres 0.15
Lot Dimensions 42x130
Property Description
This particular home also benefits from a dead-end alley that stops just beyond your home, offering convenient extra space for parking vehicles, or outdoor equipment. A rear entry2 car garage is accessible from the alley also.
. The charming exterior sets this tone a part from others in the neighborhood — a gas lantern glows beneath an arched front porch, leading to an impressive 8-foot entry door. Inside, 10-foot ceilings create a bright, airy feel, while the foyer opens gracefully with arched transitions to both the dining/flex room and the main living area.
The open-concept kitchen with extra cabinets on each side of the sink add extra storage and living space feature vaulted ceilings and abundant natural light. The kitchen's showpiece is a massive island — 8 feet wide and 4 feet deep — perfect for gatherings and everyday life. All three bedrooms are spacious enough to accommodate king-size beds, offering flexibility and comfort throughout the home.
Out back, enjoy a combination of covered and open-air patio space, along with a beautiful wood-burning fireplace — ideal for relaxing or entertaining during cooler months.
Come explore this beautiful home at The Farmstead!
Location
State TN
County Hamilton County
Rooms
Main Level Bedrooms 3
Interior
Interior Features Entrance Foyer, High Ceilings, Open Floorplan, Walk-In Closet(s)
Heating Central, Electric
Cooling Central Air, Electric
Flooring Tile
Fireplaces Number 1
Fireplace Y
Appliance Microwave, Gas Range, Dishwasher
Exterior
Garage Spaces 2.0
Utilities Available Electricity Available, Water Available
Amenities Available Clubhouse, Park, Pool, Sidewalks
View Y/N false
Roof Type Asphalt
Private Pool false
Building
Lot Description Level, Corner Lot, Other
Story 1
Sewer Public Sewer
Water Public
Structure Type Fiber Cement,Stone,Brick
New Construction false
Schools
Elementary Schools Middle Valley Elementary School
Middle Schools Hixson Middle School
High Schools Hixson High School
Others
Senior Community false
Special Listing Condition Standard

GET MORE INFORMATION

REALTOR® | Lic# 347842






