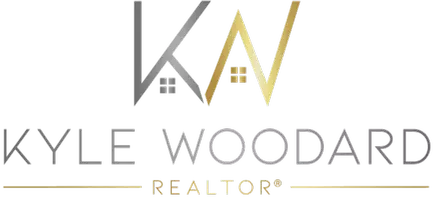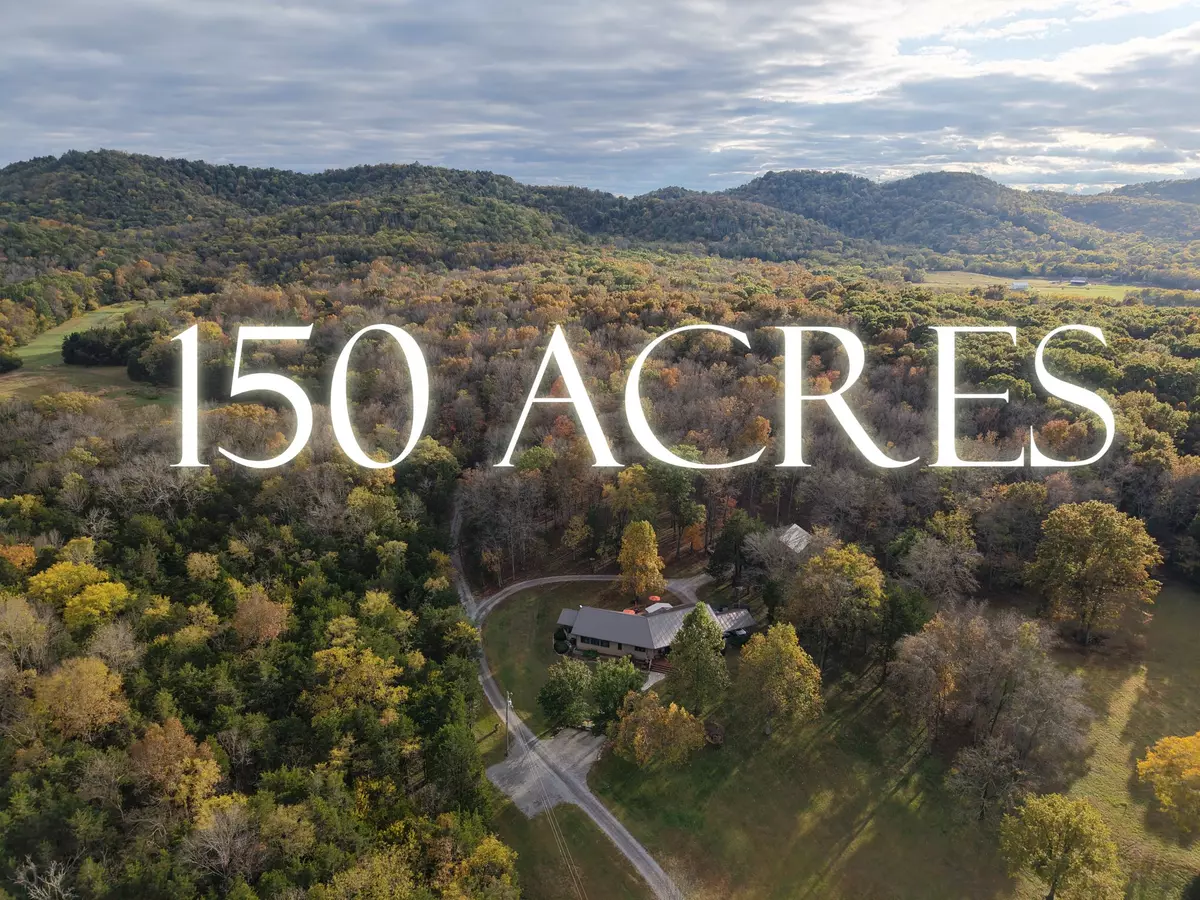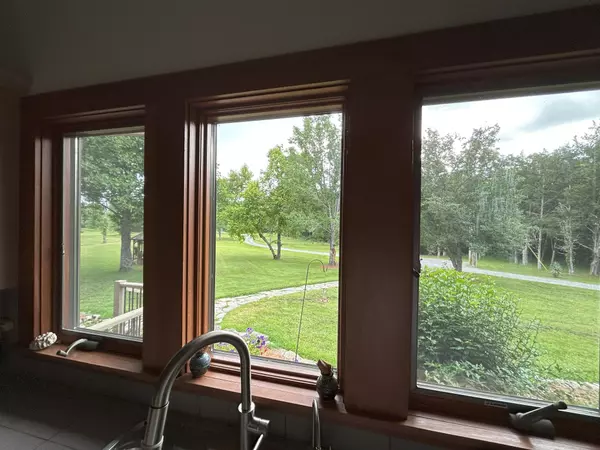
4 Beds
4 Baths
4,032 SqFt
4 Beds
4 Baths
4,032 SqFt
Key Details
Property Type Single Family Home
Sub Type Single Family Residence
Listing Status Active
Purchase Type For Sale
Square Footage 4,032 sqft
Price per Sqft $992
Subdivision Simple Gifts Farms
MLS Listing ID 3036107
Bedrooms 4
Full Baths 4
HOA Y/N No
Year Built 1997
Annual Tax Amount $2,974
Lot Size 155.000 Acres
Acres 155.0
Property Sub-Type Single Family Residence
Property Description
Just 35–45 minutes from Nashville, this estate is perfectly suited as a family compound, corporate retreat, or private getaway. The property includes multiple additional build sites, one of which is a very large 5 br soil site marked and surveyed for additional home(s). The 3,050 sq ft main residence is crafted in Western Red Cedar, offers 3 bedrooms and 3 en-suite baths, all with bespoke upgrades, and features a screen room and over 1000 feet of Trex deck. A separate Western Red Cedar 982 sq. ft. 1 bedroom and 1 bath guest house mirrors the same quality of the main house with granite counters, tankless hot water, hardwood floors, tiled laundry and bath. Equestrian enthusiasts will appreciate the custom horse barn with six 12x12 stalls, hot water wash rack and room for 8 more stalls as well as an office featuring air conditioning/heat, tankless hot water heater, granite counters, custom built ins, wine refrigerator, chandelier lighting, well water and RV hookup. The property also boasts a 130x200 all-weather riding arena, rolling pastures, and wooded trails.
With house, guest house, multiple outbuildings and dedicated soils sites providing flexibility for additional residences, this is an unparalleled opportunity in Middle Tennessee. Completely tucked away from the bustle, yet close to modern conveniences, this estate blends comfort, functionality, complete privacy and natural beauty. The prospective buyer will be holding first right of refusal to the farm equipment. ** September 2025- New 40 year roof for both main house and guest house.
Location
State TN
County Rutherford County
Rooms
Main Level Bedrooms 4
Interior
Interior Features Built-in Features, Ceiling Fan(s), Kitchen Island
Heating Central
Cooling Ceiling Fan(s), Central Air
Flooring Wood, Laminate, Tile
Fireplace N
Appliance Electric Oven, Electric Range, Dishwasher, Disposal, Dryer, Microwave, Refrigerator, Stainless Steel Appliance(s), Washer
Exterior
View Y/N false
Private Pool false
Building
Story 1
Sewer Private Sewer
Water Well
Structure Type Wood Siding
New Construction false
Schools
Elementary Schools Plainview Elementary School
Middle Schools Christiana Middle School
High Schools Riverdale High School
Others
Senior Community false
Special Listing Condition Standard

GET MORE INFORMATION

REALTOR® | Lic# 347842






