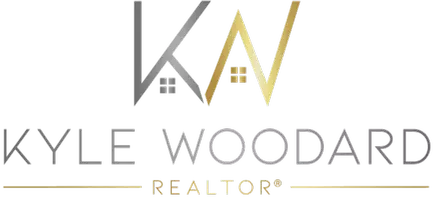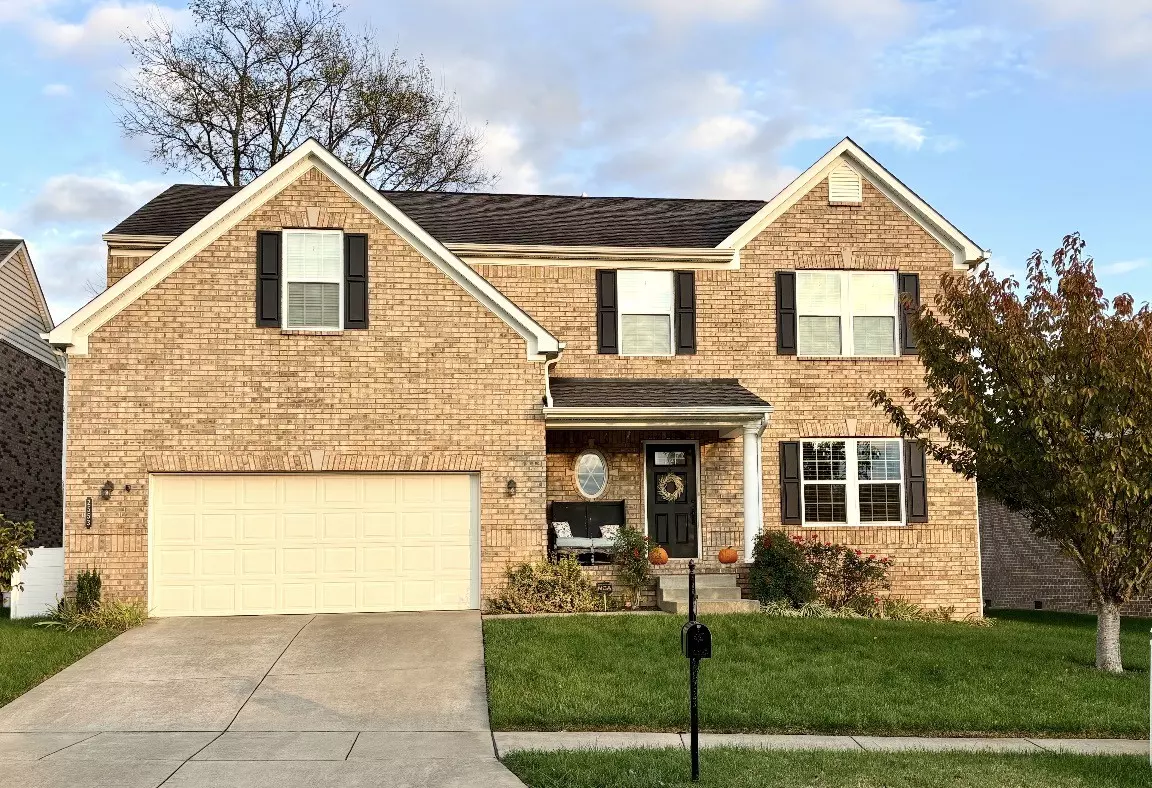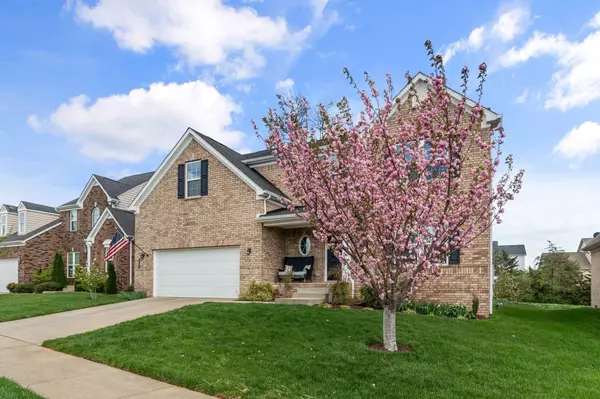
4 Beds
3 Baths
2,850 SqFt
4 Beds
3 Baths
2,850 SqFt
Open House
Sat Nov 15, 2:00pm - 4:00pm
Sun Nov 16, 2:00pm - 4:00pm
Key Details
Property Type Single Family Home
Sub Type Single Family Residence
Listing Status Coming Soon
Purchase Type For Sale
Square Footage 2,850 sqft
Price per Sqft $263
Subdivision Silver Stream Farm Sec 4C
MLS Listing ID 3044923
Bedrooms 4
Full Baths 2
Half Baths 1
HOA Fees $75/mo
HOA Y/N Yes
Year Built 2014
Annual Tax Amount $2,016
Lot Size 8,712 Sqft
Acres 0.2
Lot Dimensions 65.7 X 141.8
Property Sub-Type Single Family Residence
Property Description
Due to the previous buyer's home sale contingency not being fulfilled (no fault of the sellers!), this beautiful home is available once again! Welcome to the highly sought-after Silver Stream neighborhood, where comfort and convenience meet! This charming home features 4 spacious bedrooms and 2.5 baths across 2,850 sq ft—offering plenty of room for families of all sizes. The kitchen is designed for both function and style, with ample cabinet space, a large island, and a sunny dining area perfect for family dinners. The living room is filled with natural light and opens to a flex space that's ideal for a home office, playroom, or gym — or even a potential 5th bedroom on the main level! Upgrades include brand-new carpet (2023), fresh paint throughout, and hardwood floors on the main level. The home is pre-wired for hands-free entertainment and features built-in surround sound in the bonus room. Enjoy relaxing evenings on the covered back porch, overlooking the Tennessee hills in the distance. Silver Stream residents love the walking trails, community pool, and proximity to schools and upcoming Kroger/Publix shopping centers! Your next chapter starts here — schedule your showing today!
**$3500 towards Buyers closing cost if preferred lender Kevin Long with CMG is used**
Location
State TN
County Williamson County
Interior
Interior Features Extra Closets, Open Floorplan, Pantry, Walk-In Closet(s), High Speed Internet
Heating Central
Cooling Central Air
Flooring Carpet, Wood, Laminate, Tile
Fireplaces Number 1
Fireplace Y
Appliance Gas Oven, Gas Range, Dishwasher, Disposal, Microwave
Exterior
Garage Spaces 2.0
Utilities Available Water Available
View Y/N false
Roof Type Shingle
Private Pool false
Building
Lot Description Level
Story 2
Sewer Public Sewer
Water Public
Structure Type Brick
New Construction false
Schools
Elementary Schools Nolensville Elementary
Middle Schools Mill Creek Middle School
High Schools Nolensville High School
Others
HOA Fee Include Maintenance Grounds,Recreation Facilities
Senior Community false
Special Listing Condition Standard

GET MORE INFORMATION

REALTOR® | Lic# 347842






