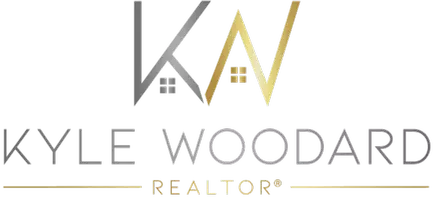
2 Beds
4 Baths
4,182 SqFt
2 Beds
4 Baths
4,182 SqFt
Key Details
Property Type Single Family Home
Sub Type High Rise
Listing Status Active
Purchase Type For Sale
Square Footage 4,182 sqft
Price per Sqft $1,386
Subdivision The Manning
MLS Listing ID 3046718
Bedrooms 2
Full Baths 3
Half Baths 1
HOA Fees $3,596/mo
HOA Y/N Yes
Year Built 2025
Annual Tax Amount $17,897
Property Sub-Type High Rise
Property Description
The open layout, 11'4” ceilings, wide-plank hardwoods, marble baths, and a Christopher Peacock kitchen with Wolf and Sub-Zero appliances make the home feel expansive and refined. Every room to outdoor balcony space for a total of 475 SF, with an outdoor kitchen featuring a vented Wolf grill and beverage refrigerator overlooking Gavin Duke–designed gardens, a stunning pool with fountains, and views of the Green Hills and Nashville skyline.
The owner combined two bedrooms to create an oversized primary suite, but the plan can be easily reconfigured back to offer three bedrooms. Two private, secure garage spaces and a large storage unit are included.
The Manning offers unmatched amenities: 24/7 concierge, multiple security gates and cameras, swimming pool, cabanas and pavilion, fitness center, massage room, library/card room, boardroom, guest suite, and an owners' grand salon with dining room, wine tasting room,catering kitchen, and piano bar lounge as well as even more outdoor and indoor owner spaces.
Shown by appointment to qualified buyers. Proof of funds or adequate identification required prior to showings.
Location
State TN
County Davidson County
Rooms
Main Level Bedrooms 2
Interior
Interior Features Entrance Foyer, Extra Closets, High Ceilings, Open Floorplan, Walk-In Closet(s)
Heating Central
Cooling Central Air
Flooring Wood, Marble, Tile
Fireplaces Number 1
Fireplace Y
Appliance Built-In Electric Oven, Double Oven
Exterior
Exterior Feature Balcony, Gas Grill
Garage Spaces 2.0
Utilities Available Water Available
Amenities Available Fitness Center, Gated, Park, Pool
View Y/N true
View City
Private Pool false
Building
Story 1
Sewer Public Sewer
Water Public
Structure Type Brick
New Construction false
Schools
Elementary Schools Julia Green Elementary
Middle Schools John Trotwood Moore Middle
High Schools Hillsboro Comp High School
Others
HOA Fee Include Maintenance Structure,Maintenance Grounds,Recreation Facilities,Trash
Senior Community false
Special Listing Condition Standard

GET MORE INFORMATION

REALTOR® | Lic# 347842






