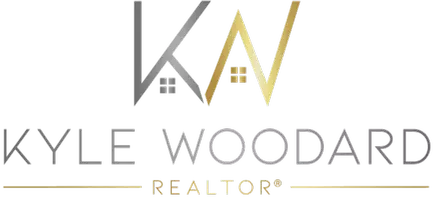
4 Beds
2 Baths
2,264 SqFt
4 Beds
2 Baths
2,264 SqFt
Open House
Sun Nov 23, 2:00pm - 4:00pm
Key Details
Property Type Single Family Home
Sub Type Single Family Residence
Listing Status Active
Purchase Type For Sale
Square Footage 2,264 sqft
Price per Sqft $573
Subdivision Sunset Park
MLS Listing ID 3046895
Bedrooms 4
Full Baths 2
HOA Y/N No
Year Built 1937
Annual Tax Amount $7,135
Lot Size 7,840 Sqft
Acres 0.18
Lot Dimensions 50 X 160
Property Sub-Type Single Family Residence
Property Description
Inside the main home, you'll find an inviting open kitchen, dining, and living area that creates a warm, cohesive space for gathering and everyday living. The updated all-white kitchen features stainless appliances, quartz countertops, a gas stove, and generous storage including a walk-in pantry and an impressive butler's pantry. The home continues into a beautifully scaled den with a vaulted ceiling and a gas-log fireplace, ideal for both relaxing evenings and entertaining guests. A guest bedroom and full bath complete the main floor, offering comfort and convenience.
Upstairs, a spacious bonus room doubles as a second living area, leading to the serene primary bedroom, a third bedroom, and another full bath. Throughout the home, hardwood and tile flooring, historic character, and thoughtful updates create a warm, timeless feel. Outdoor spaces are just as inviting, with a large front porch perfect for a swing and leisurely mornings, plus a covered back deck overlooking the level lot.
With two fireplaces, abundant storage, classic details, and the unmatched versatility of the guest cottage, 2507 Sunset Place offers a rare opportunity for buyers seeking charm, convenience, and long-term value. Homes with this kind of flexibility and location seldom come to market—schedule your showing today.
Location
State TN
County Davidson County
Rooms
Main Level Bedrooms 1
Interior
Heating Central
Cooling Central Air
Flooring Wood, Tile
Fireplaces Number 2
Fireplace Y
Appliance Gas Range, Dishwasher, Microwave, Stainless Steel Appliance(s)
Exterior
Utilities Available Water Available
View Y/N false
Private Pool false
Building
Story 2
Sewer Public Sewer
Water Public
Structure Type Brick
New Construction false
Schools
Elementary Schools Eakin Elementary
Middle Schools West End Middle School
High Schools Hillsboro Comp High School
Others
Senior Community false
Special Listing Condition Standard

GET MORE INFORMATION

REALTOR® | Lic# 347842






