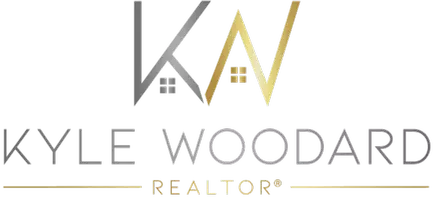$570,000
$575,000
0.9%For more information regarding the value of a property, please contact us for a free consultation.
3 Beds
2 Baths
2,138 SqFt
SOLD DATE : 04/01/2025
Key Details
Sold Price $570,000
Property Type Single Family Home
Sub Type Single Family Residence
Listing Status Sold
Purchase Type For Sale
Square Footage 2,138 sqft
Price per Sqft $266
Subdivision Horse Creek Farms, Phase Ii
MLS Listing ID 2779219
Sold Date 04/01/25
Bedrooms 3
Full Baths 2
HOA Fees $16/ann
HOA Y/N Yes
Year Built 2007
Annual Tax Amount $3,676
Lot Size 0.300 Acres
Acres 0.3
Lot Dimensions 80X164.58
Property Sub-Type Single Family Residence
Property Description
Welcome to the desirable Horse Creek Farms neighborhood, nestled at the base of Signal Mountain! This 3 bed 2 bath home offers a thoughtful blend of comfort and functionality within 10 minutes from Downtown Chattanooga. The ONE LEVEL layout with an upstairs bonus room makes it ideal for all stages of life. Step inside to discover an open floor plan that seamlessly connects living spaces with hardwood floors, natural light, vaulted ceilings, and a cozy gas fireplace. The kitchen shines bright with granite countertops, stainless appliances, and abundant storage solutions for all your culinary needs. Host gatherings in the dining room or daily meals in the breakfast nook. Main level primary suite hosts grand windows, spacious walk-in closet and ensuite bathroom with double sinks, large tiled shower, and jetted tub. Upstairs, the BONUS ROOM is yours to customize as a home office, gym, or playroom. EPB Fiber Optics internet grants the ability to seamlessly work from home. Practical laundry room creates an easy transition space between the 2-car garage and kitchen. The home's outdoor living spaces welcome relaxation, with a SCREENED-IN PORCH and deck provides a peaceful retreat overlooking the tree-lined, fenced backyard. Admire the mountain VIEWS, natural rock details, proximity to the neighborhood creek and POND. PRIME LOCATION within minutes to I-27 for easy travel. Baylor School, Red Bank Middle/High School, dining, grocery, and medical options are within 5 minutes. Hixson's big box stores including Target and Lowe's are 10 minutes from your doorstep. Southern hubs like Nashville, Knoxville, and Atlanta are within a 2 hour drive. 1158 Hidden Creek Drive is ideal for those seeking a peaceful community setting within an incredible location. Schedule your private showing today! (Items to remain: refrigerator, washer, and dryer. Buyer to verify square footage. Some images may be virtually staged.
Location
State TN
County Hamilton County
Interior
Interior Features Ceiling Fan(s), Open Floorplan, Walk-In Closet(s), Primary Bedroom Main Floor
Heating Central, Natural Gas
Cooling Central Air, Electric
Flooring Carpet, Other
Fireplaces Number 1
Fireplace Y
Appliance Stainless Steel Appliance(s), Refrigerator, Microwave, Gas Range, Disposal, Dishwasher, Dryer, Washer
Exterior
Exterior Feature Sprinkler System
Garage Spaces 2.0
Utilities Available Electricity Available, Water Available
Amenities Available Sidewalks
View Y/N true
View Mountain(s)
Roof Type Other
Private Pool false
Building
Lot Description Level, Views, Other
Story 2
Sewer Public Sewer
Water Public
Structure Type Stone,Brick,Other
New Construction false
Schools
Elementary Schools Red Bank Elementary School
Middle Schools Red Bank Middle School
High Schools Red Bank High School
Others
HOA Fee Include Maintenance Grounds
Senior Community false
Read Less Info
Want to know what your home might be worth? Contact us for a FREE valuation!

Our team is ready to help you sell your home for the highest possible price ASAP

© 2025 Listings courtesy of RealTrac as distributed by MLS GRID. All Rights Reserved.
GET MORE INFORMATION
REALTOR® | Lic# 347842






