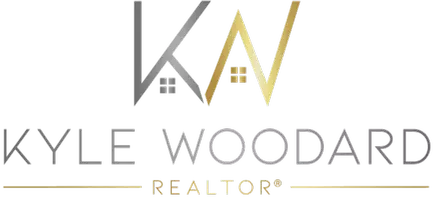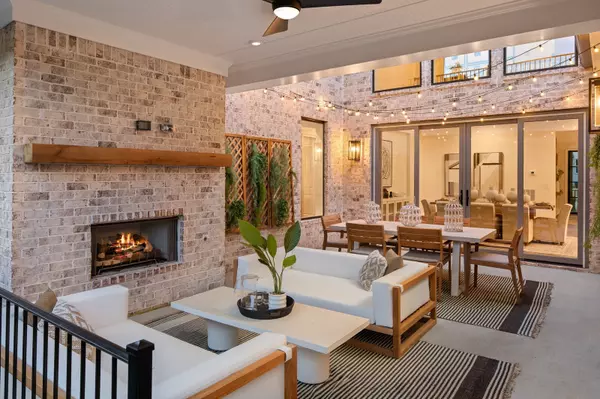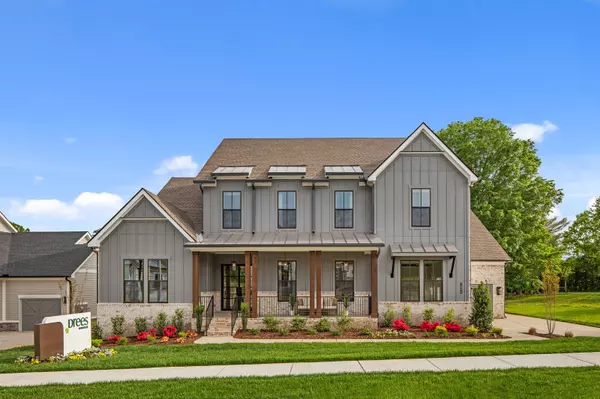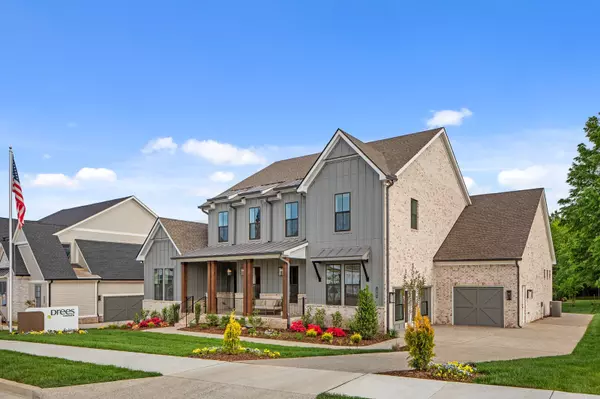$1,852,681
$1,852,681
For more information regarding the value of a property, please contact us for a free consultation.
5 Beds
7 Baths
5,085 SqFt
SOLD DATE : 10/17/2025
Key Details
Sold Price $1,852,681
Property Type Single Family Home
Sub Type Single Family Residence
Listing Status Sold
Purchase Type For Sale
Square Footage 5,085 sqft
Price per Sqft $364
Subdivision Starnes Creek
MLS Listing ID 2784100
Sold Date 10/17/25
Bedrooms 5
Full Baths 5
Half Baths 2
HOA Fees $116/mo
HOA Y/N Yes
Year Built 2025
Annual Tax Amount $7,500
Lot Size 0.340 Acres
Acres 0.34
Property Sub-Type Single Family Residence
Property Description
Welcome to the Marabelle plan, where estate finishes meet thoughtfully designed square footage. Step into a grand foyer with soaring ceilings, leading into a stunning dining room that opens to the outdoor living space. This home features a spacious home office spaces, perfect for today's lifestyle. The gourmet kitchen seamlessly flows into the living space, ideal for entertaining or quiet relaxation. A large, well-appointed laundry room adds convenience, while the luxurious primary suite provides a serene retreat. There is an optional second story covered porch as well, just off the media room. All of this is nestled in a beautiful neighborhood surrounded by picturesque hillsides. This home is TO BE BUILT. CHOOSE YOUR FINISHES with our professional designers, offering the latest trends and traditional details. Ask about our New Year Savings Event with preferred lender. This is a To Be Built. Choose Home Plan and Home Site.
Location
State TN
County Williamson County
Rooms
Main Level Bedrooms 2
Interior
Heating Furnace
Cooling Central Air
Flooring Carpet, Wood, Tile
Fireplaces Number 2
Fireplace Y
Appliance Electric Oven, Gas Range, Double Oven, Cooktop, Dishwasher, Disposal, Microwave
Exterior
Exterior Feature Smart Light(s), Smart Lock(s)
Garage Spaces 3.0
Utilities Available Water Available
Amenities Available Underground Utilities, Trail(s)
View Y/N false
Private Pool false
Building
Lot Description Rolling Slope, Views, Wooded
Story 2
Sewer STEP System
Water Public
Structure Type Brick
New Construction true
Schools
Elementary Schools Arrington Elementary School
Middle Schools Fred J Page Middle School
High Schools Fred J Page High School
Others
Senior Community false
Special Listing Condition Standard
Read Less Info
Want to know what your home might be worth? Contact us for a FREE valuation!

Our team is ready to help you sell your home for the highest possible price ASAP

© 2025 Listings courtesy of RealTrac as distributed by MLS GRID. All Rights Reserved.
GET MORE INFORMATION

REALTOR® | Lic# 347842






