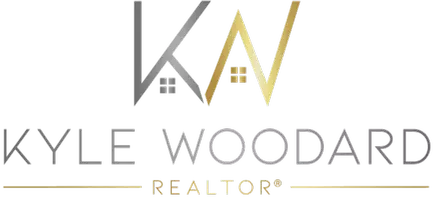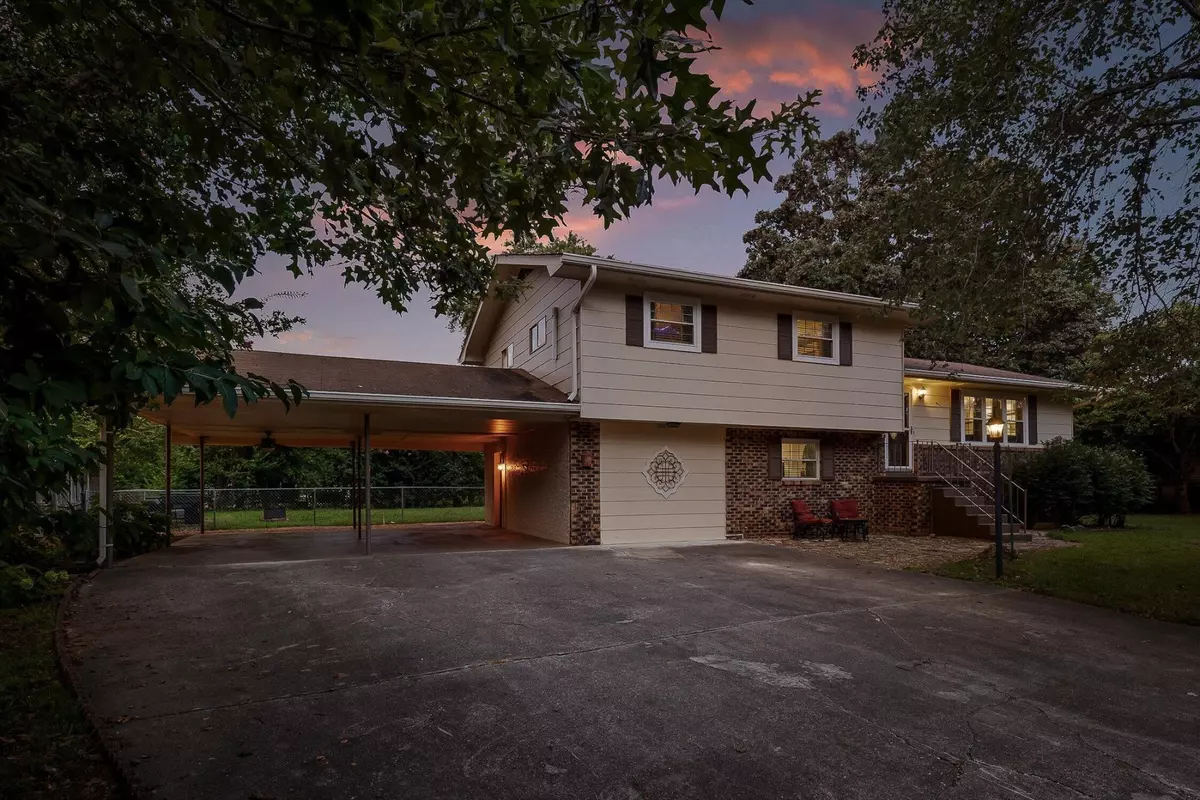$272,000
$295,000
7.8%For more information regarding the value of a property, please contact us for a free consultation.
3 Beds
2 Baths
1,876 SqFt
SOLD DATE : 10/23/2025
Key Details
Sold Price $272,000
Property Type Single Family Home
Listing Status Sold
Purchase Type For Sale
Square Footage 1,876 sqft
Price per Sqft $144
Subdivision Port Serena Village
MLS Listing ID 3033230
Sold Date 10/23/25
Bedrooms 3
Full Baths 2
HOA Y/N No
Year Built 1968
Annual Tax Amount $871
Lot Size 0.340 Acres
Acres 0.34
Lot Dimensions 100X143.1
Property Description
Welcome to 342 Serena Drive - Comfort, Charm, and Convenience in the Heart of Hixson
Nestled in the serene and sought-after community of Port Serena Village, this beautifully maintained home at 342 Serena Drive offers the perfect blend of modern comfort and timeless appeal. Located just minutes from shopping, dining, and top-rated schools, you'll love the lifestyle this Hixson gem provides.
Step inside to discover a bright and inviting floor plan, ideal for both everyday living and entertaining. The spacious living area flows effortlessly into a well-appointed kitchen with updated appliances, ample cabinet space, and a cozy breakfast nook overlooking the backyard. Whether you're hosting friends or enjoying a quiet evening in, this home offers the flexibility and warmth you've been looking for.
The primary suite is spacious and complete with a large closet and a private en-suite bath. Additional bedrooms are generously sized, offering comfortable spaces for family, guests, or a home office.
Outside, enjoy a private, fenced backyard perfect for gardening, pets, or summer barbecues. The attached carport provides convenient parking and extra storage space.
Port Serena Village offers a true sense of community—plus easy access to downtown Chattanooga, Northgate Mall, and beautiful outdoor recreation areas like Greenway Farms.
Don't miss your chance to call this charming home yours. Schedule your private showing today!
Location
State TN
County Hamilton County
Interior
Interior Features Ceiling Fan(s), High Speed Internet
Heating Electric
Cooling Electric
Flooring Carpet, Vinyl
Fireplace N
Appliance Oven, Microwave, Dishwasher
Exterior
Utilities Available Electricity Available, Water Available
View Y/N false
Roof Type Other
Private Pool false
Building
Lot Description Level, Cleared, Other
Story 2
Sewer Public Sewer
Water Public
Structure Type Wood Siding
New Construction false
Schools
Elementary Schools Mcconnell Elementary School
Middle Schools Loftis Middle School
High Schools Soddy Daisy High School
Others
Senior Community false
Special Listing Condition Standard
Read Less Info
Want to know what your home might be worth? Contact us for a FREE valuation!

Our team is ready to help you sell your home for the highest possible price ASAP

© 2025 Listings courtesy of RealTrac as distributed by MLS GRID. All Rights Reserved.
GET MORE INFORMATION

REALTOR® | Lic# 347842






