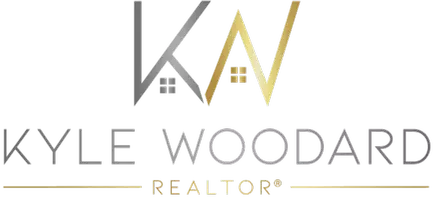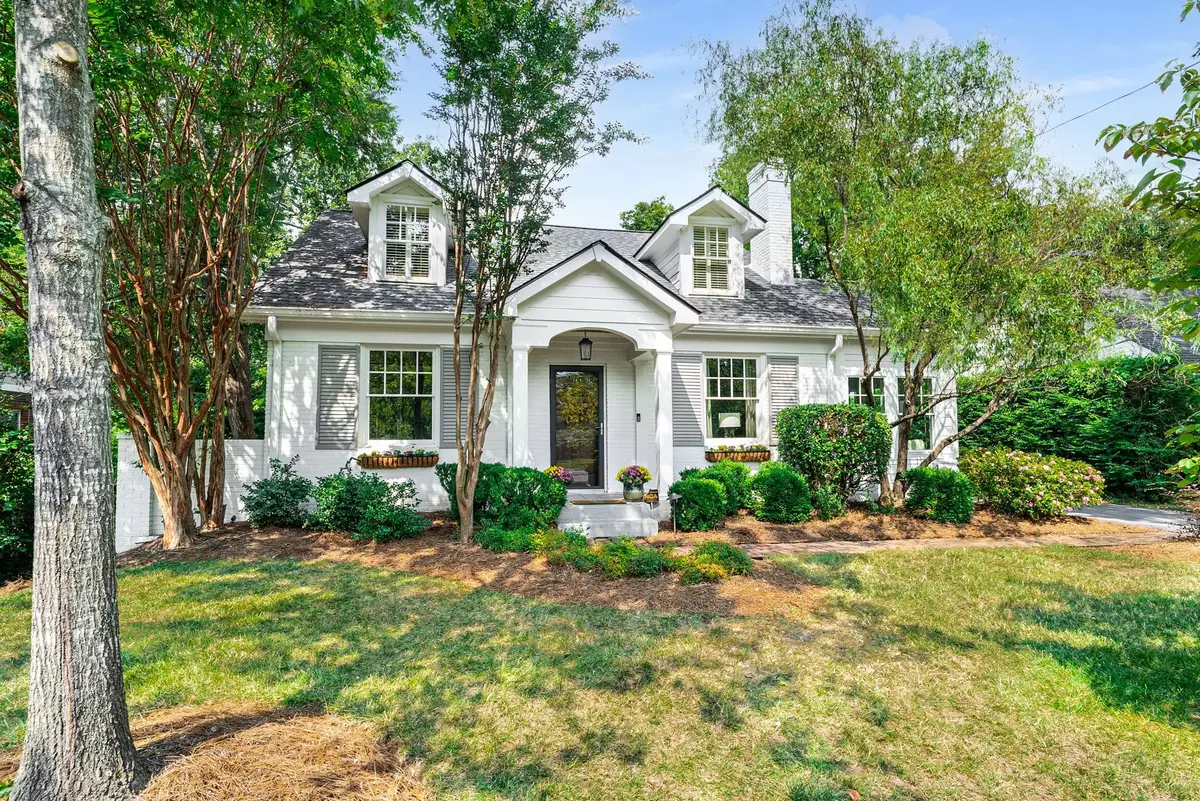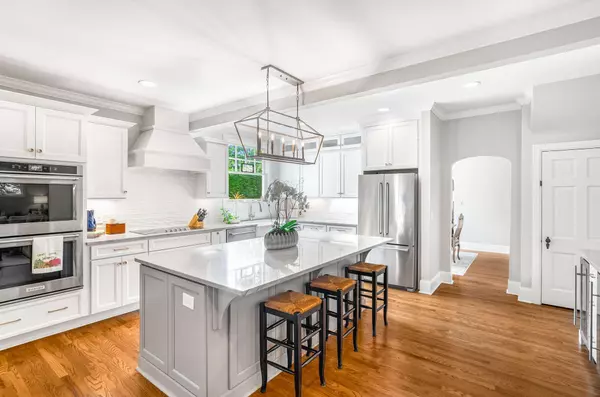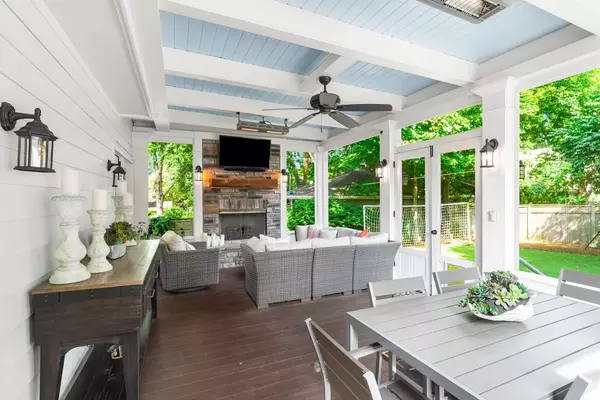$1,624,000
$1,645,000
1.3%For more information regarding the value of a property, please contact us for a free consultation.
5 Beds
3 Baths
3,729 SqFt
SOLD DATE : 10/24/2025
Key Details
Sold Price $1,624,000
Property Type Single Family Home
Sub Type Single Family Residence
Listing Status Sold
Purchase Type For Sale
Square Footage 3,729 sqft
Price per Sqft $435
Subdivision Green Hills
MLS Listing ID 3002764
Sold Date 10/24/25
Bedrooms 5
Full Baths 3
HOA Y/N No
Year Built 1937
Annual Tax Amount $7,809
Lot Size 0.260 Acres
Acres 0.26
Lot Dimensions 75 X 150
Property Sub-Type Single Family Residence
Property Description
Discover the timeless elegance of this beautifully renovated 1930s Cape Cod-style home, nestled in a peaceful pocket of Green Hills. This residence boasts a prime location with sidewalks that connect you to Nashville's beloved neighborhoods, including Belmont, 12th South, and Green Hills.
Step inside to find a bright, inviting eat-in kitchen that seamlessly opens to a spacious family room, complete with a cozy wood-burning fireplace—perfect for gatherings and relaxation.
The home features a spacious primary suite that offers a luxurious retreat, complete with a walk-in closet and a beautifully appointed bathroom featuring separate shower and tub, along with double vanities for added convenience.
Additionally, you'll find a dedicated home office, ideal for remote work or study, and a rec room that provides extra space for entertainment or hobbies.
Outdoors, you'll be captivated by the stunning screened porch, featuring its own fireplace and heaters, offering year-round enjoyment. The backyard is a private oasis, designed for low maintenance with lush turf, providing an ideal space for outdoor activities and entertaining.
With its perfect blend of historical charm and modern amenities, this home is not just a place to live, but a lifestyle to enjoy. Don't miss the opportunity to make it your own!
Location
State TN
County Davidson County
Rooms
Main Level Bedrooms 2
Interior
Interior Features Ceiling Fan(s), Walk-In Closet(s), Wet Bar, High Speed Internet
Heating Furnace, Heat Pump
Cooling Central Air
Flooring Wood, Tile
Fireplaces Number 3
Fireplace Y
Appliance Double Oven, Dishwasher, Disposal, Freezer, Ice Maker, Microwave, Refrigerator, Stainless Steel Appliance(s)
Exterior
Garage Spaces 2.0
Utilities Available Water Available, Cable Connected
Amenities Available Sidewalks
View Y/N false
Roof Type Asphalt
Private Pool false
Building
Lot Description Level
Story 2
Sewer Public Sewer
Water Public
Structure Type Brick
New Construction false
Schools
Elementary Schools Percy Priest Elementary
Middle Schools John Trotwood Moore Middle
High Schools Hillsboro Comp High School
Others
Senior Community false
Special Listing Condition Standard
Read Less Info
Want to know what your home might be worth? Contact us for a FREE valuation!

Our team is ready to help you sell your home for the highest possible price ASAP

© 2025 Listings courtesy of RealTrac as distributed by MLS GRID. All Rights Reserved.
GET MORE INFORMATION

REALTOR® | Lic# 347842






